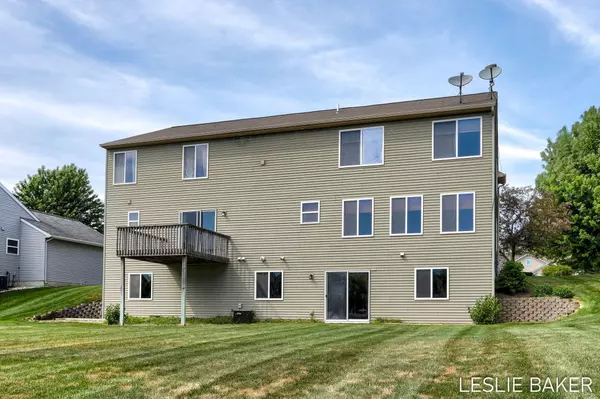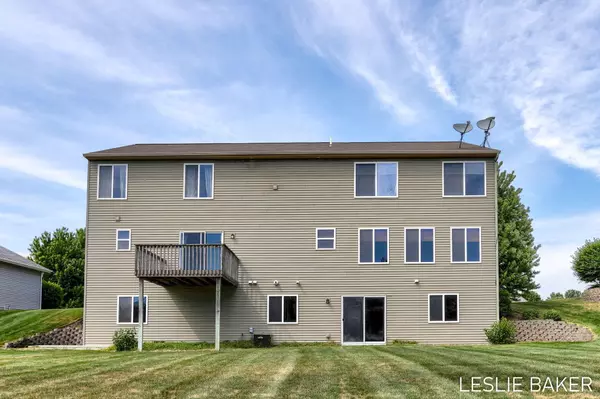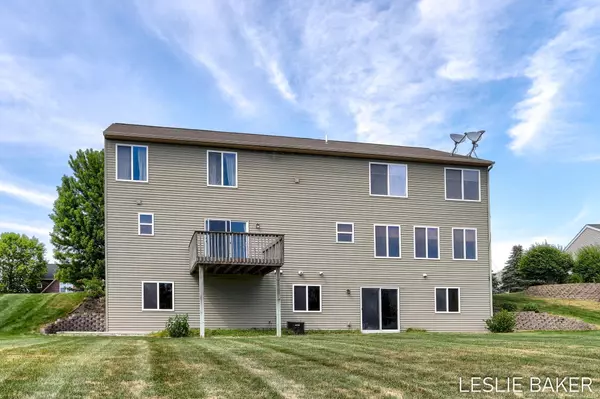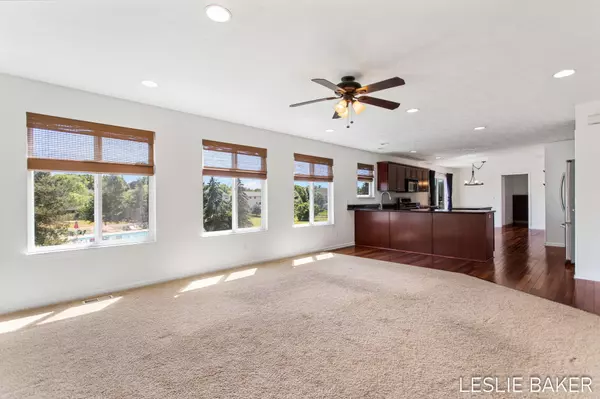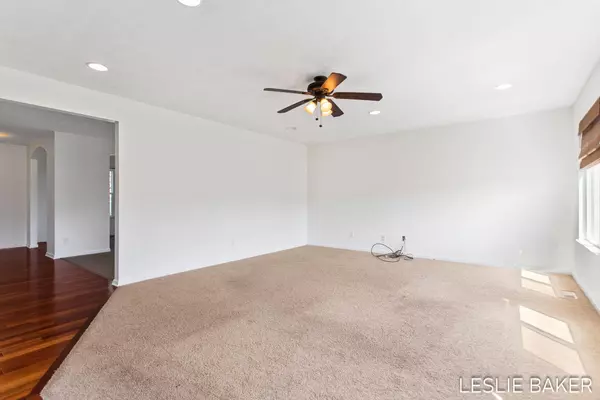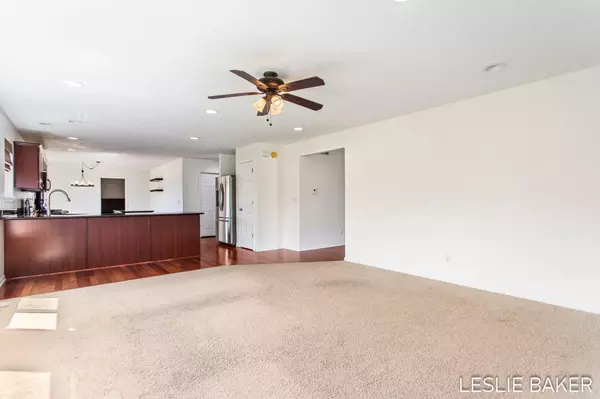
GALLERY
PROPERTY DETAIL
Key Details
Sold Price $485,000
Property Type Single Family Home
Sub Type Single Family Residence
Listing Status Sold
Purchase Type For Sale
Square Footage 3, 304 sqft
Price per Sqft $146
Municipality Zeeland Twp
MLS Listing ID 24030419
Sold Date 08/05/24
Style Traditional
Bedrooms 5
Full Baths 3
HOA Fees $72/ann
HOA Y/N true
Year Built 2005
Annual Tax Amount $5,219
Tax Year 2024
Lot Size 0.280 Acres
Acres 0.28
Lot Dimensions 85 x 40
Property Sub-Type Single Family Residence
Location
State MI
County Ottawa
Area Holland/Saugatuck - H
Direction Chicago Dr to 88th St. South to Gordon East to Sundance Estates, Southeast to address
Rooms
Basement Full, Walk-Out Access
Building
Story 2
Sewer Public
Water Public
Architectural Style Traditional
Structure Type Vinyl Siding
New Construction No
Interior
Interior Features Ceiling Fan(s), Garage Door Opener, Humidifier, Kitchen Island, Pantry
Heating Forced Air
Cooling Central Air
Flooring Laminate, Wood
Fireplace false
Window Features Storms,Screens,Garden Window(s),Window Treatments
Appliance Dishwasher, Disposal, Dryer, Microwave, Oven, Range, Refrigerator, Washer
Laundry Main Level
Exterior
Parking Features Attached
Garage Spaces 2.0
Utilities Available Phone Available, Natural Gas Available, Electricity Available, Cable Available, Phone Connected, Natural Gas Connected, Cable Connected, Storm Sewer, Broadband
Amenities Available Pets Allowed, Playground, Pool
View Y/N No
Roof Type Composition
Street Surface Paved
Porch Deck
Garage Yes
Schools
School District Zeeland
Others
HOA Fee Include Other
Tax ID 70-17-20-311-006
Acceptable Financing Cash, VA Loan, Conventional
Listing Terms Cash, VA Loan, Conventional
CONTACT


