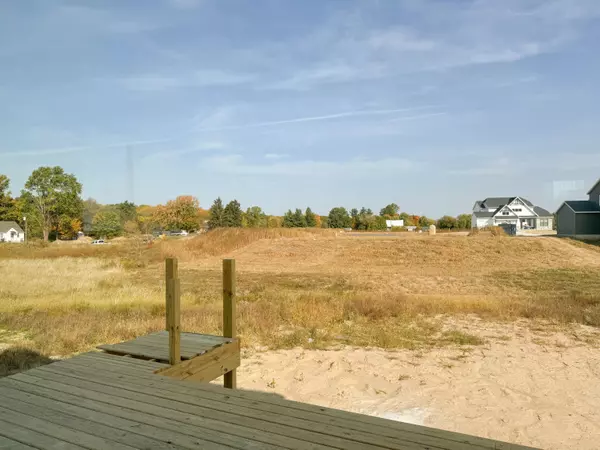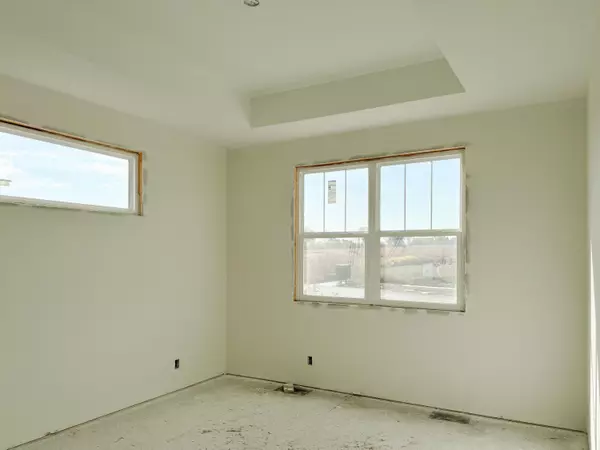
3527 Conrail Drive Byron Center, MI 49315
5 Beds
4 Baths
2,522 SqFt
UPDATED:
12/12/2024 07:31 AM
Key Details
Property Type Single Family Home
Sub Type Single Family Residence
Listing Status Active
Purchase Type For Sale
Square Footage 2,522 sqft
Price per Sqft $296
Municipality Byron Twp
Subdivision Railside West
MLS Listing ID 24044401
Style Traditional
Bedrooms 5
Full Baths 3
Half Baths 1
Year Built 2024
Tax Year 2023
Lot Size 0.540 Acres
Acres 0.54
Lot Dimensions 103x177x142x219
Property Description
This Harper contains 5 bedrooms, including a main floor owners suite, and 3 and 1/2 bathrooms.
The main floor has a gourmet kitchen with an large center island, external hood vent, quartz counters, a walk in pantry and GE stainless steel appliances.
The soaring ceilings and windows of the two-story gathering room and two-sided fireplace impressively great guests.
The main floor owners suite features a gorgeous tile shower with a Euro glass door.
The upper floor has three bedrooms, a full bath and a loft.
The walkout lower level provides a fifth bedroom, full bathroom and large living room.
Location
State MI
County Kent
Area Grand Rapids - G
Direction Homerich to Conrail Drive.
Rooms
Basement Walk-Out Access
Interior
Interior Features Garage Door Opener, Humidifier, Kitchen Island, Pantry
Heating Forced Air
Cooling Central Air
Fireplaces Number 1
Fireplaces Type Living Room
Fireplace true
Window Features Low-Emissivity Windows,Screens
Appliance Refrigerator, Range, Microwave, Disposal, Dishwasher
Laundry Gas Dryer Hookup, Laundry Room, Main Level
Exterior
Exterior Feature Porch(es), Patio, Deck(s)
Parking Features Garage Door Opener
Garage Spaces 3.0
View Y/N No
Handicap Access Covered Entrance
Garage Yes
Building
Story 2
Sewer Public Sewer
Water Public
Architectural Style Traditional
Structure Type Stone,Vinyl Siding
New Construction Yes
Schools
School District Byron Center
Others
Tax ID 412117401003
Acceptable Financing Cash, Conventional
Listing Terms Cash, Conventional






