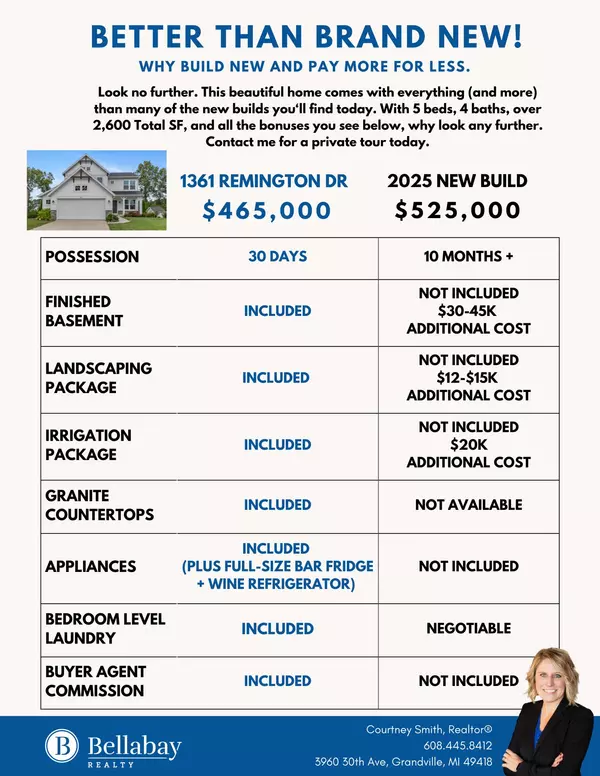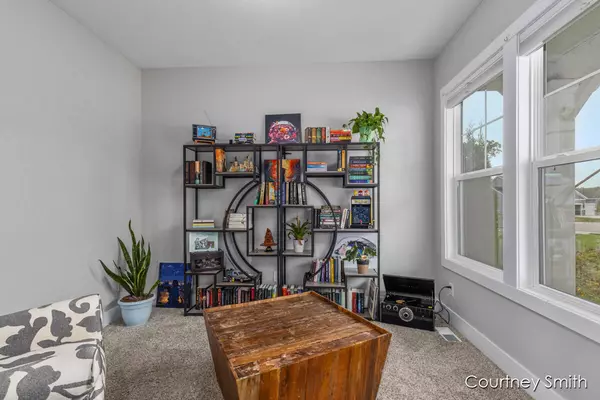
1361 Remington SE Drive Lowell, MI 49331
5 Beds
4 Baths
1,952 SqFt
UPDATED:
11/20/2024 06:48 PM
Key Details
Property Type Single Family Home
Sub Type Single Family Residence
Listing Status Active
Purchase Type For Sale
Square Footage 1,952 sqft
Price per Sqft $238
Municipality Lowell Twp
MLS Listing ID 24047205
Style Craftsman
Bedrooms 5
Full Baths 3
Half Baths 1
HOA Fees $280/ann
HOA Y/N true
Year Built 2019
Annual Tax Amount $5,423
Tax Year 2023
Lot Size 0.265 Acres
Acres 0.26
Lot Dimensions 90x138x81x132
Property Description
Location
State MI
County Kent
Area Grand Rapids - G
Direction M21 to Alden Nash, North to Foreman, West on Foreman to Stony Bluff. South into Stony Bluff on Old Gun Club Rd to Remington to home. Cross Streets: Alden Nash & Foreman
Rooms
Basement Daylight
Interior
Interior Features Ceiling Fan(s), Garage Door Opener, Wet Bar, Kitchen Island, Eat-in Kitchen, Pantry
Heating Forced Air
Cooling Central Air
Fireplace false
Window Features Screens,Insulated Windows
Appliance Washer, Refrigerator, Range, Microwave, Dryer, Dishwasher, Bar Fridge
Laundry Laundry Room, Upper Level
Exterior
Exterior Feature Porch(es), Patio, Deck(s)
Parking Features Garage Faces Front, Garage Door Opener, Attached
Garage Spaces 2.5
Utilities Available Phone Available, Natural Gas Available, Electricity Available, Cable Available, Natural Gas Connected, Cable Connected, Storm Sewer, Public Water, Public Sewer, Broadband, High-Speed Internet
View Y/N No
Street Surface Paved
Garage Yes
Building
Story 2
Sewer Public Sewer
Water Public
Architectural Style Craftsman
Structure Type Stone,Vinyl Siding
New Construction No
Schools
School District Lowell
Others
Tax ID 41-20-04-130-004
Acceptable Financing Cash, FHA, VA Loan, Conventional
Listing Terms Cash, FHA, VA Loan, Conventional






