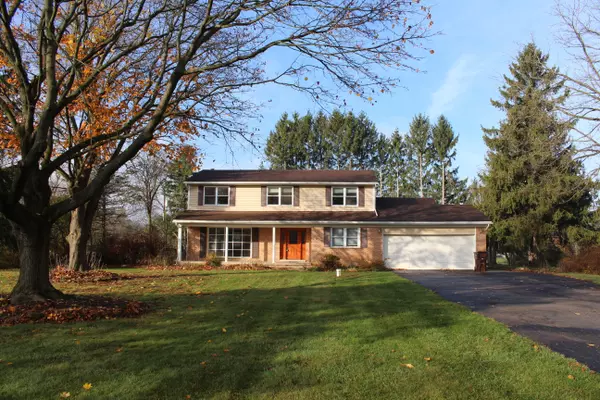9370 Moon Road Saline, MI 48176
5 Beds
3 Baths
2,740 SqFt
UPDATED:
Key Details
Property Type Single Family Home
Sub Type Single Family Residence
Listing Status Active
Purchase Type For Sale
Square Footage 2,740 sqft
Price per Sqft $197
Municipality York Twp
MLS Listing ID 24060084
Style Colonial
Bedrooms 5
Full Baths 2
Half Baths 1
Year Built 1970
Annual Tax Amount $11,652
Tax Year 2024
Lot Size 1.900 Acres
Acres 1.9
Lot Dimensions irregular
Property Sub-Type Single Family Residence
Property Description
Location
State MI
County Washtenaw
Area Ann Arbor/Washtenaw - A
Direction West side on Moon Rd, 1/3 mile south of Willis Rd.
Rooms
Other Rooms Second Garage
Basement Full
Interior
Interior Features Ceiling Fan(s), Broadband, Garage Door Opener, Hot Tub Spa
Heating Baseboard, Hot Water
Cooling Central Air
Flooring Laminate, Wood
Fireplaces Number 1
Fireplaces Type Family Room, Gas Log, Wood Burning
Fireplace true
Window Features Replacement,Insulated Windows,Bay/Bow
Appliance Water Softener Owned
Laundry Electric Dryer Hookup, Gas Dryer Hookup, Laundry Room, Main Level, Washer Hookup
Exterior
Parking Features Garage Faces Front, Garage Door Opener
Garage Spaces 2.0
Pool Indoor
Utilities Available Phone Available, Natural Gas Available, Electricity Available, Cable Available, Phone Connected, Natural Gas Connected, Cable Connected, High-Speed Internet, Extra Well
View Y/N No
Roof Type Shingle
Street Surface Paved
Porch Porch(es)
Garage Yes
Building
Lot Description Level
Story 2
Sewer Septic Tank
Water Well
Architectural Style Colonial
Structure Type Brick,Vinyl Siding
New Construction No
Schools
School District Saline
Others
Tax ID S-19-08-100-009
Acceptable Financing Cash, Conventional
Listing Terms Cash, Conventional





