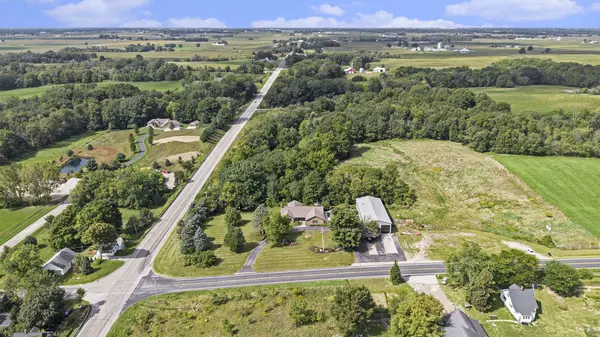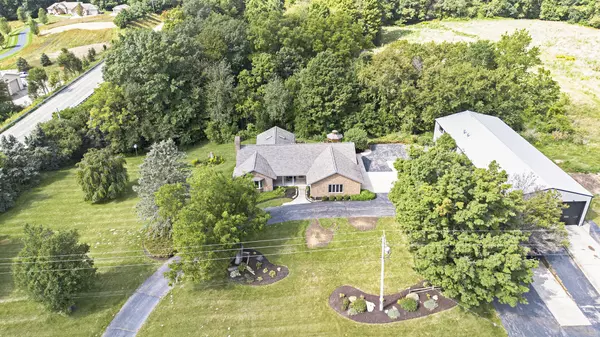
4220 38th Street Hamilton, MI 49419
4 Beds
4 Baths
2,352 SqFt
UPDATED:
12/03/2024 01:52 PM
Key Details
Property Type Single Family Home
Sub Type Single Family Residence
Listing Status Active
Purchase Type For Sale
Square Footage 2,352 sqft
Price per Sqft $296
Municipality Overisel Twp
MLS Listing ID 24060438
Style Ranch
Bedrooms 4
Full Baths 3
Half Baths 1
Year Built 1991
Annual Tax Amount $13,806
Tax Year 2022
Lot Size 2.000 Acres
Acres 2.0
Lot Dimensions 323x273
Property Description
Location
State MI
County Allegan
Area Holland/Saugatuck - H
Direction From US 131 take the Dorr exit, west on 142nd Ave to 38th St. Property is on the NW corner of 38th St and 142nd Ave. U shaped asphalt driveway on 38th St.
Rooms
Basement Daylight, Full, Walk-Out Access
Interior
Interior Features Ceiling Fan(s), Ceramic Floor, Garage Door Opener, Laminate Floor, Security System, Water Softener/Owned, Wet Bar, Whirlpool Tub, Wood Floor, Eat-in Kitchen, Pantry
Heating Forced Air
Cooling Central Air
Fireplaces Number 2
Fireplaces Type Family Room, Gas Log, Recreation Room, Wood Burning
Fireplace true
Window Features Replacement,Insulated Windows,Garden Window(s)
Appliance Range, Oven, Microwave, Disposal, Dishwasher, Cooktop, Bar Fridge
Laundry Laundry Room
Exterior
Exterior Feature Other, Porch(es), Patio, Gazebo, Deck(s), 3 Season Room
Parking Features Attached
Garage Spaces 2.0
Utilities Available Phone Available, Natural Gas Available, Electricity Available, Cable Available, Phone Connected, Natural Gas Connected, Cable Connected, Broadband, High-Speed Internet
View Y/N No
Street Surface Paved
Handicap Access 36 Inch Entrance Door, 36' or + Hallway, Accessible Mn Flr Bedroom, Accessible Mn Flr Full Bath, Covered Entrance, Accessible Entrance
Garage Yes
Building
Lot Description Corner Lot, Level, Wooded
Story 1
Sewer Septic Tank
Water Well
Architectural Style Ranch
Structure Type Brick
New Construction No
Schools
High Schools Hamilton
School District Hamilton
Others
Tax ID 18-014-030-00
Acceptable Financing Cash, Conventional
Listing Terms Cash, Conventional






