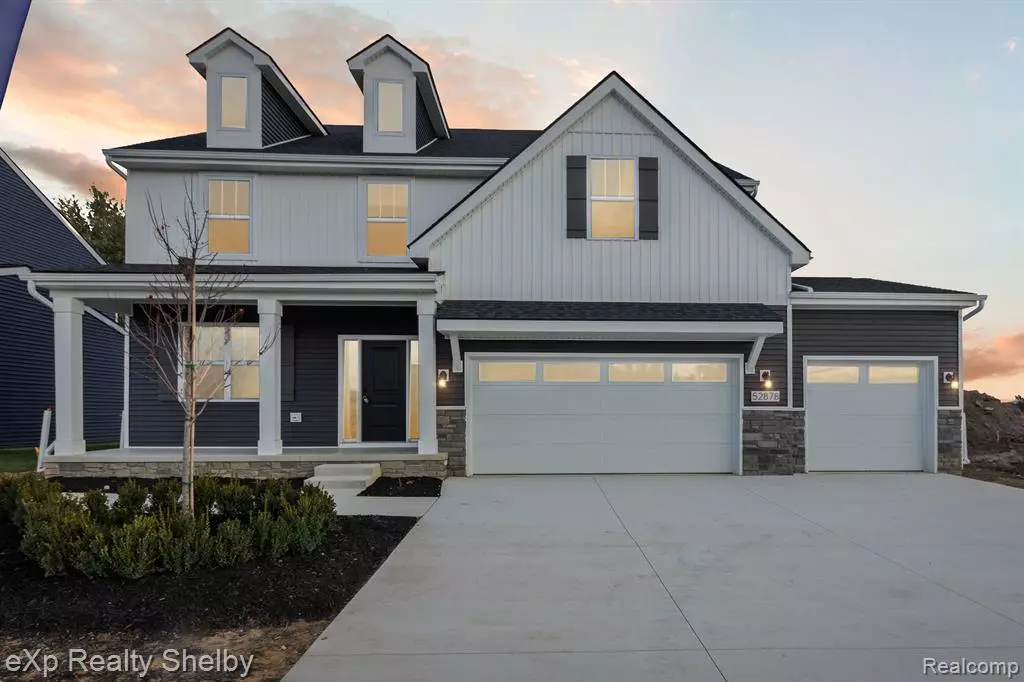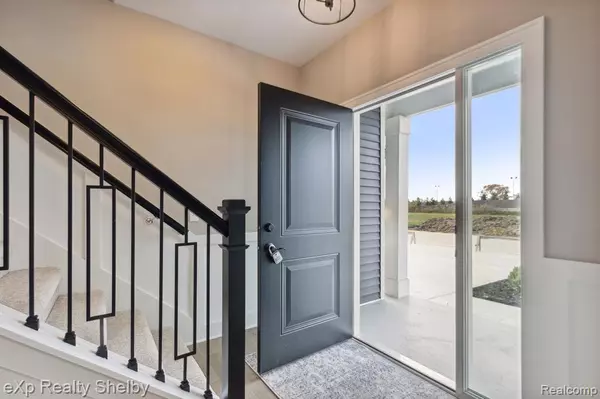
52841 WELLINGTON VALLEY Drive Macomb, MI 48042
4 Beds
3 Baths
2,717 SqFt
UPDATED:
12/04/2024 04:33 AM
Key Details
Property Type Single Family Home
Sub Type Single Family Residence
Listing Status Active
Purchase Type For Sale
Square Footage 2,717 sqft
Price per Sqft $219
Municipality Macomb Twp
Subdivision Macomb Twp
MLS Listing ID 20240088834
Bedrooms 4
Full Baths 2
Half Baths 1
HOA Fees $450/ann
HOA Y/N true
Originating Board Realcomp
Year Built 2024
Annual Tax Amount $4,000
Lot Size 0.270 Acres
Acres 0.27
Lot Dimensions 81.00 x 145.00
Property Description
Location
State MI
County Macomb
Area Macomb County - 50
Direction Take Romeo Plank to 24 Mile Rd and go East to Wellington Valley Drive.
Interior
Interior Features Humidifier
Heating Forced Air
Cooling Central Air
Fireplaces Type Gas Log
Fireplace true
Exterior
Exterior Feature Patio, Porch(es)
Parking Features Attached
Garage Spaces 3.0
View Y/N No
Roof Type Asphalt
Garage Yes
Building
Lot Description Golf Community
Story 2
Sewer Public
Water Public
Structure Type Brick,Vinyl Siding
Schools
School District New Haven
Others
Tax ID 0816130005
Acceptable Financing Cash, Conventional
Listing Terms Cash, Conventional






