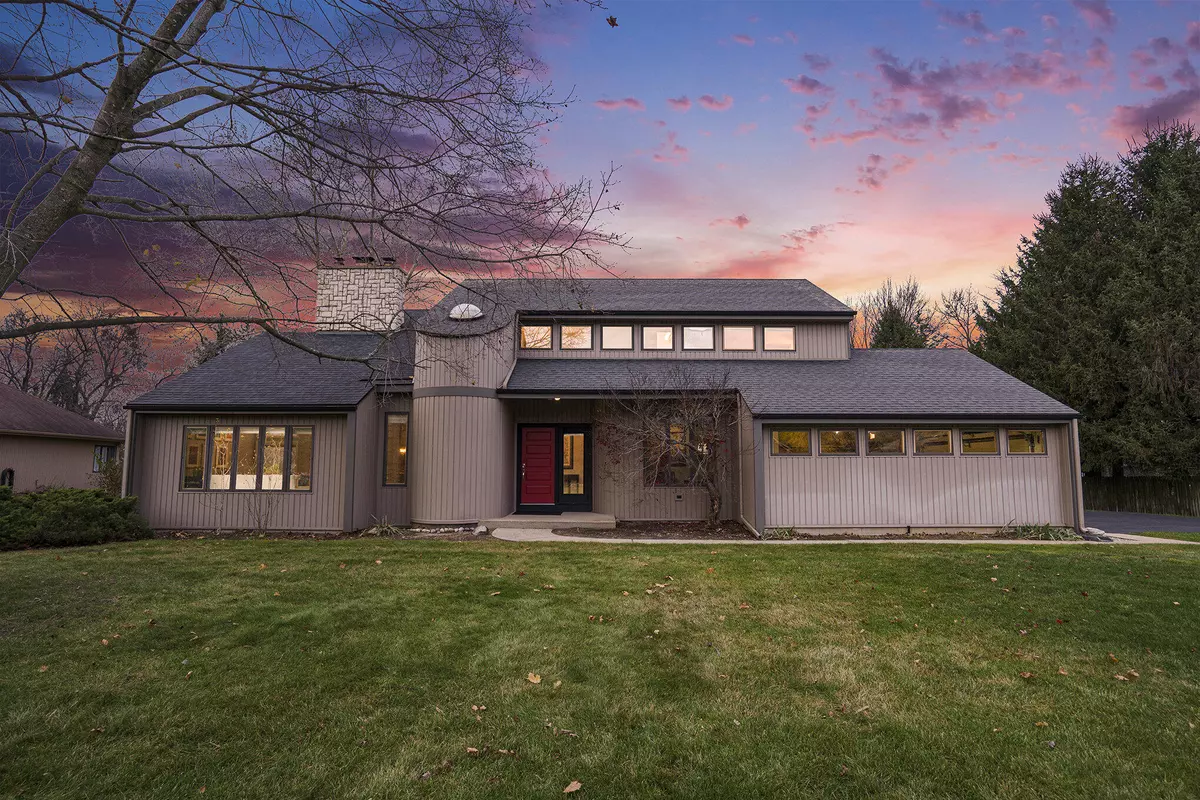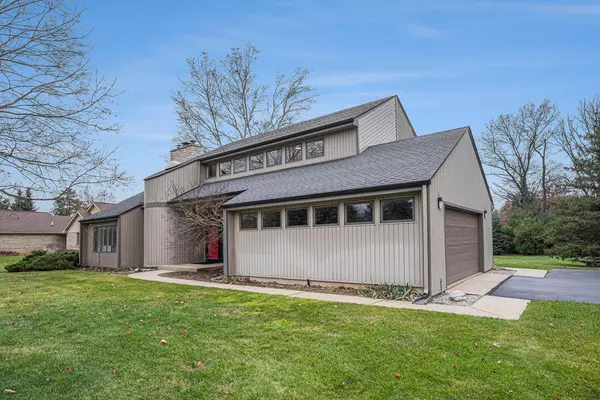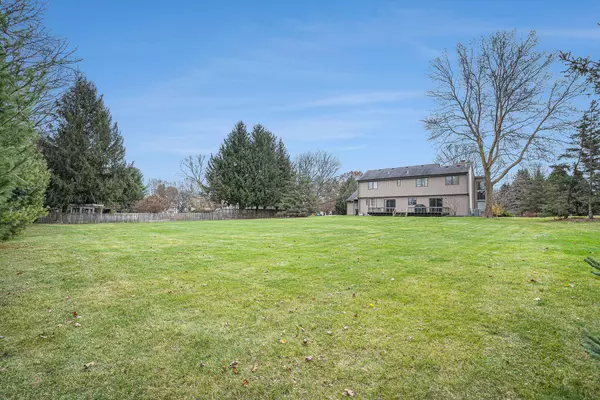
5750 Stoney Brook Road Kalamazoo, MI 49009
3 Beds
3 Baths
2,290 SqFt
UPDATED:
12/07/2024 10:07 PM
Key Details
Property Type Single Family Home
Sub Type Single Family Residence
Listing Status Pending
Purchase Type For Sale
Square Footage 2,290 sqft
Price per Sqft $189
Municipality Texas Twp
MLS Listing ID 24061338
Style Contemporary
Bedrooms 3
Full Baths 2
Half Baths 1
Year Built 1987
Annual Tax Amount $4,457
Tax Year 2024
Lot Size 0.680 Acres
Acres 0.68
Lot Dimensions 115x232.5x140x240.5
Property Description
With its delightful curb appeal, this home invites you into a world of style, comfort, and natural beauty. The open-concept living space is anchored by a stunning dual-sided, floor-to-ceiling fieldstone fireplace that gracefully connects the den and dining area. The kitchen, a perfect blend of charm and functionality, serves as a cozy backdrop for morning coffee at the breakfast table, offering scenic views of the expansive backyard. A convenient pass-through window makes serving freshly made dishes effortless, seamlessly connecting the kitchen to the dining space. Two sliding doors lead to the grill deck and backyard, creating the ideal setting for al fresco dining and memorable hosting experiences.
The primary suite offers a private oasis with a luxurious en-suite bath, a soothing soaker tub, and ample closet space. Two additional bedrooms provide versatility for family, guests, or a home office tailored to your needs.
The lower level expands your living options, affording the space desired to host thrilling game nights, cozy movie screenings or the next big game. Plus, enjoy the convenience of abundant storage to house all your belongings.
Every detail of 5750 Stoney Brook Road has been thoughtfully crafted to deliver style, convenience, and comfort. Whether you're unwinding by the fire, entertaining in the backyard, or exploring the area's rich recreational opportunities, this home is your gateway to a flourishing lifestyle.
Discover your dream home and embrace all that this serene retreat has to offer. The kitchen, a perfect blend of charm and functionality, serves as a cozy backdrop for morning coffee at the breakfast table, offering scenic views of the expansive backyard. A convenient pass-through window makes serving freshly made dishes effortless, seamlessly connecting the kitchen to the dining space. Two sliding doors lead to the grill deck and backyard, creating the ideal setting for al fresco dining and memorable hosting experiences.
The primary suite offers a private oasis with a luxurious en-suite bath, a soothing soaker tub, and ample closet space. Two additional bedrooms provide versatility for family, guests, or a home office tailored to your needs.
The lower level expands your living options, affording the space desired to host thrilling game nights, cozy movie screenings or the next big game. Plus, enjoy the convenience of abundant storage to house all your belongings.
Every detail of 5750 Stoney Brook Road has been thoughtfully crafted to deliver style, convenience, and comfort. Whether you're unwinding by the fire, entertaining in the backyard, or exploring the area's rich recreational opportunities, this home is your gateway to a flourishing lifestyle.
Discover your dream home and embrace all that this serene retreat has to offer.
Location
State MI
County Kalamazoo
Area Greater Kalamazoo - K
Direction SW on Texas Drive. South to S Tenth Street, East on Stoney Brook Road, Home on north side of the street.
Rooms
Basement Full
Interior
Interior Features Garage Door Opener, Whirlpool Tub, Eat-in Kitchen, Pantry
Heating Forced Air
Cooling Central Air
Fireplaces Number 1
Fireplaces Type Formal Dining, Gas Log, Living Room
Fireplace true
Window Features Screens,Insulated Windows,Garden Window(s)
Appliance Washer, Refrigerator, Range, Microwave, Dryer, Disposal, Dishwasher
Laundry Laundry Room, Main Level, Sink
Exterior
Exterior Feature Porch(es), Deck(s)
Parking Features Garage Faces Side, Garage Door Opener, Attached
Garage Spaces 2.0
Utilities Available Cable Connected
View Y/N No
Street Surface Paved
Garage Yes
Building
Lot Description Level, Wooded
Story 2
Sewer Public Sewer
Water Public
Architectural Style Contemporary
Structure Type Vinyl Siding
New Construction No
Schools
School District Portage
Others
Tax ID 09-13-155-040
Acceptable Financing Cash, Conventional
Listing Terms Cash, Conventional






