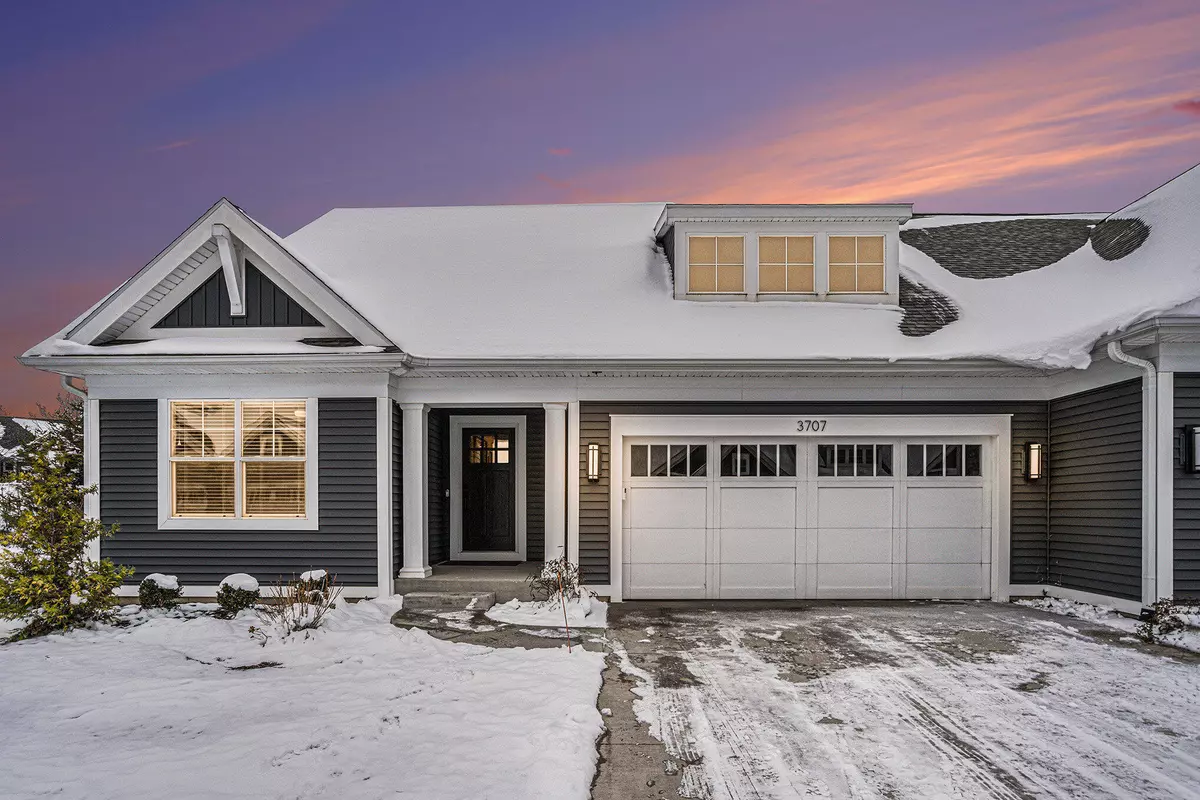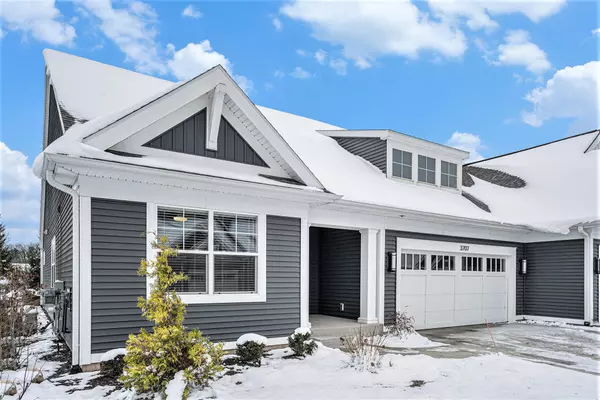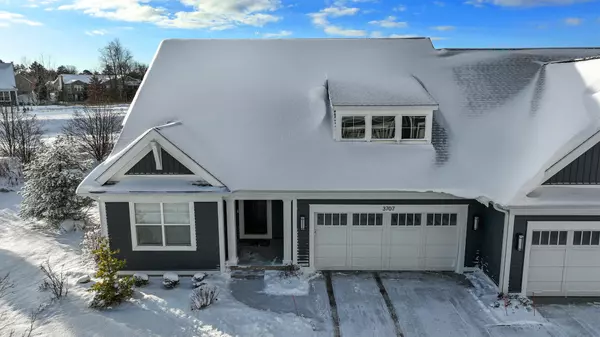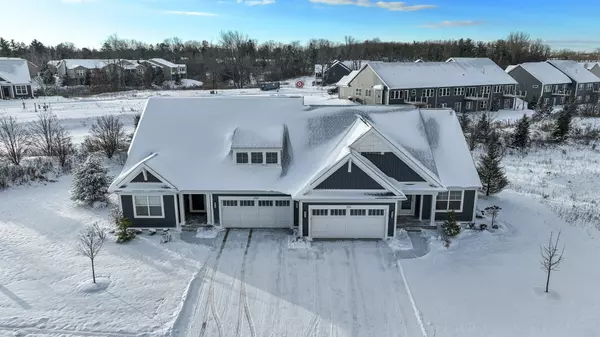
3707 Alianca Terrace Kalamazoo, MI 49006
2 Beds
2 Baths
1,545 SqFt
UPDATED:
12/16/2024 07:40 AM
Key Details
Property Type Condo
Sub Type Condominium
Listing Status Active
Purchase Type For Sale
Square Footage 1,545 sqft
Price per Sqft $300
Municipality Kalamazoo City
MLS Listing ID 24062394
Style Ranch
Bedrooms 2
Full Baths 2
HOA Fees $370/mo
HOA Y/N true
Year Built 2020
Annual Tax Amount $7,964
Tax Year 2024
Lot Size 7,118 Sqft
Acres 0.16
Lot Dimensions 60 x 125
Property Description
Location
State MI
County Kalamazoo
Area Greater Kalamazoo - K
Direction From US131 Stadium Drive exit, take Drake Road north to Arboretum Parkway to community entrance on the north side of the road. Take a right on Alianca Terrace
Rooms
Basement Full
Interior
Interior Features Ceiling Fan(s), Air Cleaner, Ceramic Floor, Garage Door Opener, Humidifier, Wood Floor, Kitchen Island, Eat-in Kitchen, Pantry
Heating Forced Air
Cooling SEER 13 or Greater, Central Air, ENERGY STAR Qualified Equipment
Fireplaces Number 1
Fireplaces Type Gas Log, Living Room
Fireplace true
Window Features Low-Emissivity Windows,Screens,Insulated Windows
Appliance Refrigerator, Range, Microwave, Disposal, Dishwasher
Laundry Main Level
Exterior
Exterior Feature Porch(es), Patio
Parking Features Attached
Garage Spaces 2.0
Utilities Available Phone Available, Natural Gas Available, Electricity Available, Cable Available, Natural Gas Connected, Storm Sewer, Public Water, Public Sewer, Broadband
Amenities Available Cable TV, Clubhouse, End Unit, Fitness Center, Meeting Room, Pets Allowed, Pool, Other
View Y/N No
Street Surface Paved
Handicap Access 36 Inch Entrance Door, 36' or + Hallway, Covered Entrance, Lever Door Handles, Low Threshold Shower
Garage Yes
Building
Lot Description Sidewalk, Rolling Hills
Story 1
Sewer Public Sewer
Water Public
Architectural Style Ranch
Structure Type Vinyl Siding
New Construction No
Schools
School District Kalamazoo
Others
HOA Fee Include Other,Trash,Snow Removal,Lawn/Yard Care
Tax ID 06-19-203-085
Acceptable Financing Cash, Conventional
Listing Terms Cash, Conventional






