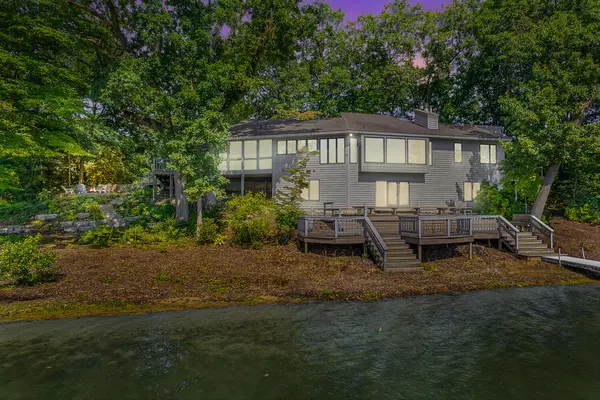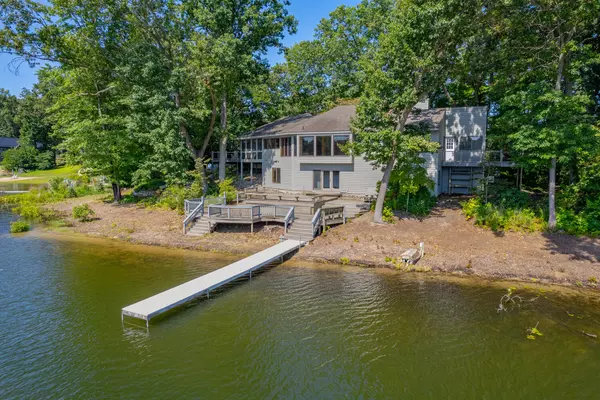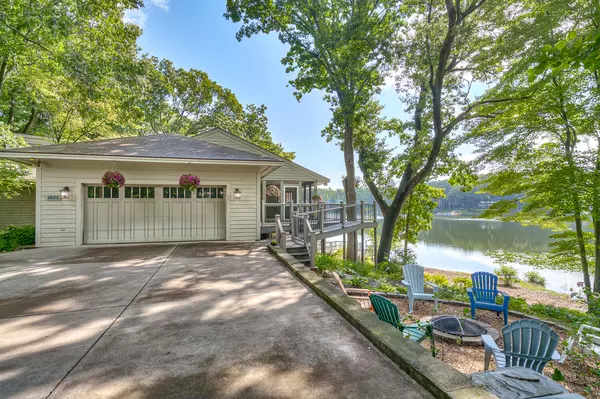
1100 E Crooked Lake Drive Kalamazoo, MI 49009
4 Beds
3 Baths
2,573 SqFt
UPDATED:
12/16/2024 06:12 PM
Key Details
Property Type Single Family Home
Sub Type Single Family Residence
Listing Status Active
Purchase Type For Sale
Square Footage 2,573 sqft
Price per Sqft $524
Municipality Texas Twp
MLS Listing ID 24063071
Style Ranch
Bedrooms 4
Full Baths 3
Year Built 1988
Annual Tax Amount $13,229
Tax Year 2024
Lot Size 1.160 Acres
Acres 1.16
Lot Dimensions 95.84 x Irregular
Property Description
The main living space is highlighted by a gas fireplace and built-in cabinets, with angled ceilings that feature more windows, filling the room with natural light. A second living space offers two walls of windows, a floor-to-ceiling stone fireplace, built-in bookshelves, and beautiful wooded views.
The mudroom includes built-in cabinetry, and a separate adjacent laundry room provides additional built-in cabinets and counter space. The office features a wall of built-ins, and the primary bedroom boasts shelving, large primary closet, a large jacuzzi tub, and a separate shower with access to a private deck. The main level also includes a secondary bedroom and a full bathroom.
The lower level offers two additional bedrooms, a third living space with a fireplace and access to lower decks, a wet bar, and a full-sized bathroom. This home combines comfort, style, and natural beauty, making it a perfect lakeside retreat. Per Seller New Furnace 2020, New A/C 2022, Roof Replaced 2009, Exterior painted 2021 Whole house generator 2014, New well August 2024 The kitchen also includes a large center island with bar seating, glass-front cabinets, and access to the garage. A covered screen porch off the kitchen leads to an additional deck.
The main living space is highlighted by a gas fireplace and built-in cabinets, with angled ceilings that feature more windows, filling the room with natural light. A second living space offers two walls of windows, a floor-to-ceiling stone fireplace, built-in bookshelves, and beautiful wooded views.
The mudroom includes built-in cabinetry, and a separate adjacent laundry room provides additional built-in cabinets and counter space. The office features a wall of built-ins, and the primary bedroom boasts shelving, large primary closet, a large jacuzzi tub, and a separate shower with access to a private deck. The main level also includes a secondary bedroom and a full bathroom.
The lower level offers two additional bedrooms, a third living space with a fireplace and access to lower decks, a wet bar, and a full-sized bathroom. This home combines comfort, style, and natural beauty, making it a perfect lakeside retreat. Per Seller New Furnace 2020, New A/C 2022, Roof Replaced 2009, Exterior painted 2021 Whole house generator 2014, New well August 2024
Location
State MI
County Kalamazoo
Area Greater Kalamazoo - K
Direction Q avenue to 7th Street to East Crooked Lake drive turn right. Home located at end of cul-de-sac
Body of Water Crooked Lake
Rooms
Basement Full, Walk-Out Access
Interior
Interior Features Ceiling Fan(s), Garage Door Opener, Generator, Security System, Water Softener/Owned, Whirlpool Tub, Wood Floor, Kitchen Island, Eat-in Kitchen, Pantry
Heating Forced Air
Cooling Central Air
Fireplaces Number 3
Fireplaces Type Family Room, Gas Log, Living Room, Recreation Room
Fireplace true
Window Features Storms,Skylight(s),Screens,Window Treatments
Appliance Washer, Refrigerator, Range, Microwave, Dryer, Dishwasher, Built-In Gas Oven
Laundry Laundry Room, Main Level, Sink
Exterior
Exterior Feature Scrn Porch, Deck(s)
Parking Features Garage Door Opener
Garage Spaces 2.0
Utilities Available Phone Available, Natural Gas Available, Electricity Available, Cable Available, Phone Connected, Natural Gas Connected, Cable Connected, Public Sewer, Broadband, High-Speed Internet
Waterfront Description Lake
View Y/N No
Street Surface Paved
Garage Yes
Building
Lot Description Wooded, Cul-De-Sac
Story 1
Sewer Public Sewer
Water Well
Architectural Style Ranch
Structure Type Wood Siding
New Construction No
Schools
School District Mattawan
Others
Tax ID 09-15-190-060
Acceptable Financing Cash, Conventional
Listing Terms Cash, Conventional






