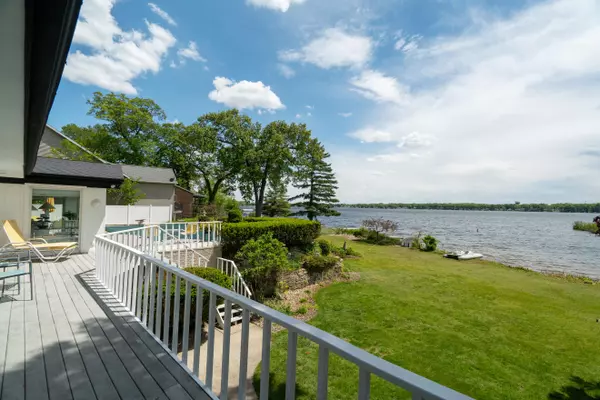812 Barberry Avenue Portage, MI 49002
4 Beds
4 Baths
1,912 SqFt
UPDATED:
Key Details
Property Type Single Family Home
Sub Type Single Family Residence
Listing Status Active
Purchase Type For Sale
Square Footage 1,912 sqft
Price per Sqft $627
Municipality Portage City
MLS Listing ID 25025044
Style Ranch
Bedrooms 4
Full Baths 3
Half Baths 1
Year Built 1970
Annual Tax Amount $10,620
Tax Year 2025
Lot Size 2.010 Acres
Acres 2.01
Lot Dimensions 132X425
Property Sub-Type Single Family Residence
Property Description
Location
State MI
County Kalamazoo
Area Greater Kalamazoo - K
Direction Westnedge south of Centre Street to Barberry
Body of Water West Lake
Rooms
Basement Full
Interior
Interior Features Wet Bar, Eat-in Kitchen, Pantry
Heating Forced Air
Cooling Central Air
Fireplaces Number 2
Fireplaces Type Family Room, Recreation Room
Fireplace true
Window Features Replacement,Insulated Windows,Garden Window
Appliance Dishwasher, Dryer, Microwave, Range, Refrigerator, Washer, Water Softener Owned
Laundry Main Level
Exterior
Parking Features Carport
Fence Fenced Back
Pool In Ground
Waterfront Description Lake
View Y/N No
Street Surface Paved
Porch 3 Season Room, Deck, Patio, Porch(es)
Garage No
Building
Lot Description Wooded, Cul-De-Sac
Story 1
Sewer Septic Tank
Water Public
Architectural Style Ranch
Structure Type Brick,Stone
New Construction No
Schools
Elementary Schools Pinconning Central Elementary School
Middle Schools Portage Central Middle School
High Schools Portage Central High School
School District Portage
Others
Tax ID 3910000222250
Acceptable Financing Cash, VA Loan, Conventional
Listing Terms Cash, VA Loan, Conventional





