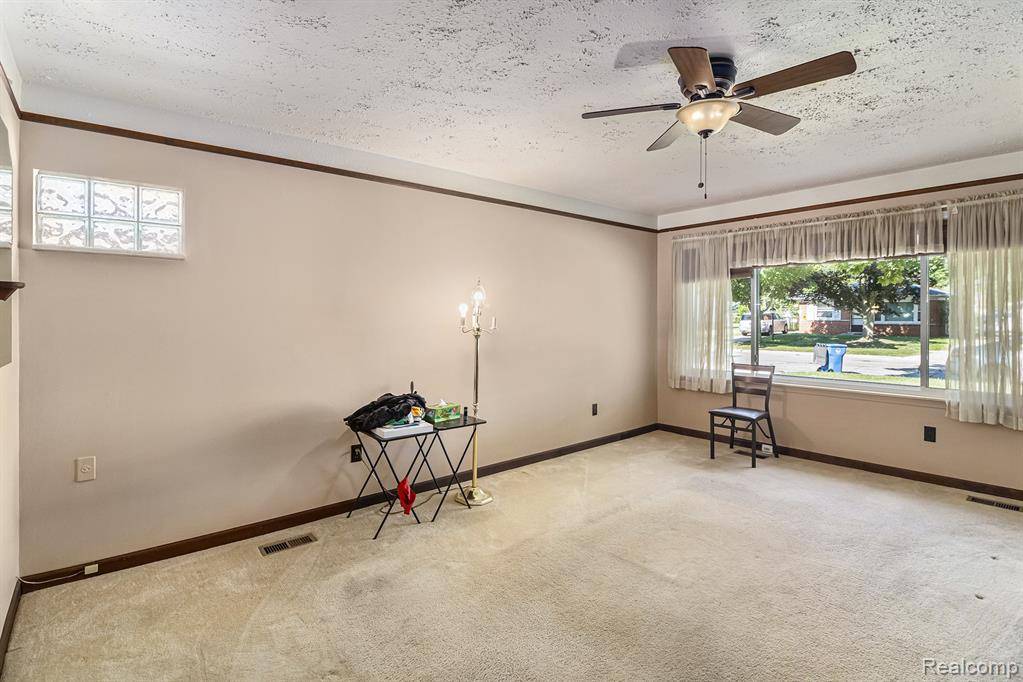8476 Robindale Avenue Dearborn Heights, MI 48127
3 Beds
1 Bath
1,304 SqFt
UPDATED:
Key Details
Property Type Single Family Home
Sub Type Single Family Residence
Listing Status Active
Purchase Type For Sale
Square Footage 1,304 sqft
Price per Sqft $157
Municipality Dearborn Heights City
Subdivision Dearborn Heights City
MLS Listing ID 20251013966
Bedrooms 3
Full Baths 1
Year Built 1958
Annual Tax Amount $2,136
Lot Size 6,098 Sqft
Acres 0.14
Lot Dimensions 40X152
Property Sub-Type Single Family Residence
Source Realcomp
Property Description
Location
State MI
County Wayne
Area Wayne County - 100
Direction South of Ann arbor trail East beech Daly
Rooms
Basement Slab
Interior
Heating Forced Air
Cooling Central Air
Laundry Main Level
Exterior
Exterior Feature Deck(s), Fenced Back
Parking Features Detached
Garage Spaces 2.5
View Y/N No
Roof Type Asphalt
Garage Yes
Building
Story 1
Structure Type Brick,Vinyl Siding
Schools
School District Crestwood
Others
Tax ID 33004010289000
Acceptable Financing Cash, Conventional
Listing Terms Cash, Conventional





