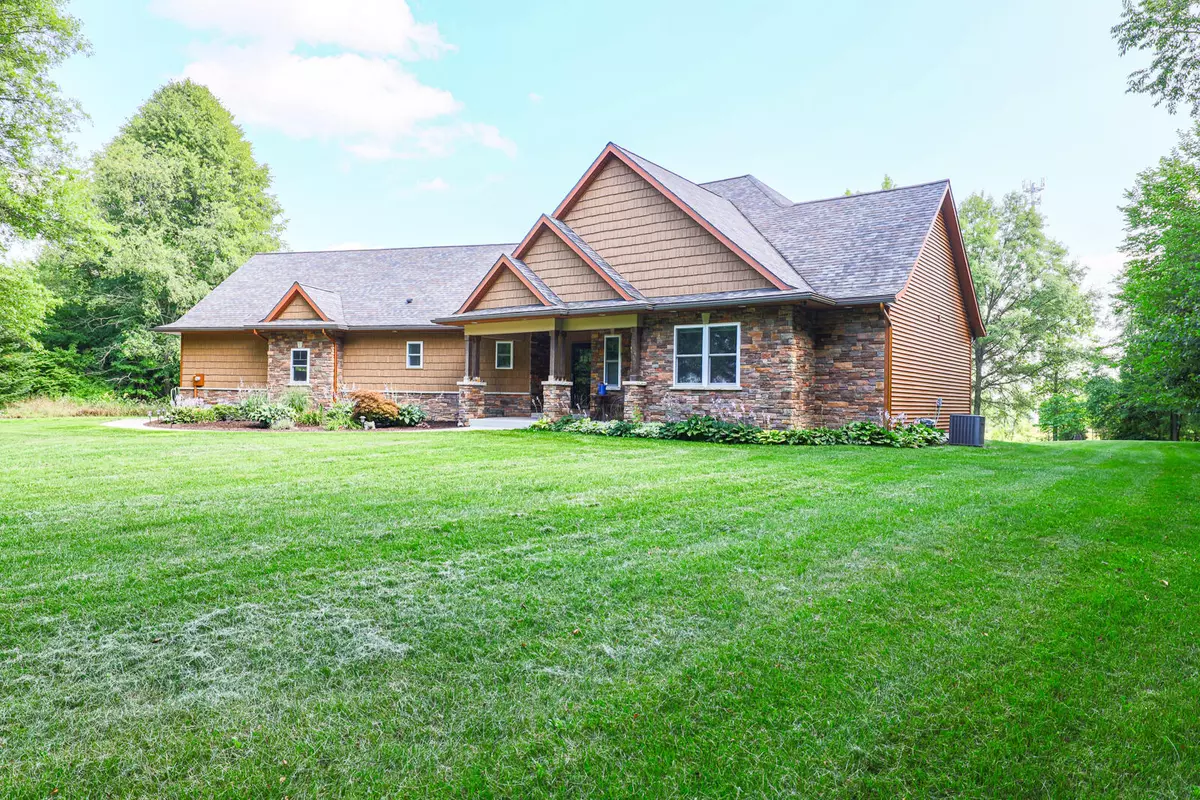9434 84th SE Street Alto, MI 49302
4 Beds
4 Baths
2,020 SqFt
UPDATED:
Key Details
Property Type Single Family Home
Sub Type Single Family Residence
Listing Status Active
Purchase Type For Sale
Square Footage 2,020 sqft
Price per Sqft $618
Municipality Caledonia Twp
MLS Listing ID 25032920
Style Craftsman,Ranch
Bedrooms 4
Full Baths 3
Half Baths 1
Year Built 2017
Annual Tax Amount $6,683
Tax Year 2024
Lot Size 5.500 Acres
Acres 5.5
Lot Dimensions Irrregular
Property Sub-Type Single Family Residence
Source Michigan Regional Information Center (MichRIC)
Property Description
This walkout ranch style home is complete with 4 bedrooms, 3.5 bathrooms, an oversized garage, finished walkout lower level with full kitchen, safe room and more! Call listing agent for a private showing!
Also listed with home and approx. 54 acres - see MLS listings 23030808.
Location
State MI
County Kent
Area Grand Rapids - G
Direction 84th Street, East of Broadmoor (approx. 4 miles)
Rooms
Basement Walk-Out Access
Interior
Interior Features Garage Door Opener, Center Island, Pantry
Heating Forced Air
Cooling Central Air
Flooring Ceramic Tile, Wood
Fireplace false
Window Features Low-Emissivity Windows,Screens,Window Treatments
Appliance Cooktop, Dishwasher, Dryer, Microwave, Oven, Range, Refrigerator, Washer, Water Softener Owned
Laundry Main Level
Exterior
Parking Features Garage Faces Side, Garage Door Opener, Attached
Garage Spaces 2.0
Utilities Available Natural Gas Connected
View Y/N No
Porch Deck, Patio
Garage Yes
Building
Lot Description Wooded
Story 1
Sewer Septic Tank
Water Well
Architectural Style Craftsman, Ranch
Structure Type Stone,Vinyl Siding
New Construction No
Schools
School District Caledonia
Others
Tax ID 41-23-24-276-009
Acceptable Financing Cash, Conventional
Listing Terms Cash, Conventional





