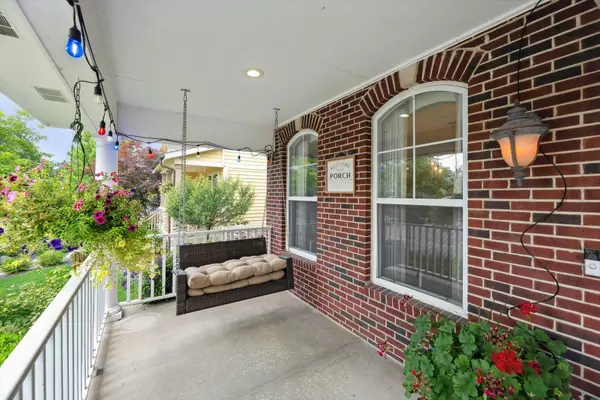1713 Town Commons Drive Howell, MI 48855
3 Beds
4 Baths
2,133 SqFt
UPDATED:
Key Details
Property Type Single Family Home
Sub Type Single Family Residence
Listing Status Pending
Purchase Type For Sale
Square Footage 2,133 sqft
Price per Sqft $206
Municipality Howell
Subdivision Town Commons
MLS Listing ID 25036665
Style Colonial
Bedrooms 3
Full Baths 2
Half Baths 2
HOA Fees $75/mo
HOA Y/N true
Year Built 2001
Annual Tax Amount $7,469
Tax Year 2024
Lot Size 6,970 Sqft
Acres 0.16
Lot Dimensions 51x144x57x130
Property Sub-Type Single Family Residence
Property Description
Location
State MI
County Livingston
Area Livingston County - 40
Direction Driving west on 59 towards Byron, take a right in to the Town Commons neighborhood, on Town Commons. After the gazebo, the home is on the right.
Rooms
Basement Full
Interior
Interior Features Ceiling Fan(s), Garage Door Opener, Wet Bar, Center Island
Heating Forced Air
Cooling Central Air
Flooring Carpet, Tile, Wood
Fireplaces Number 1
Fireplaces Type Other
Fireplace true
Window Features Screens,Window Treatments
Appliance Built-In Gas Oven, Cooktop, Dishwasher, Microwave, Refrigerator
Laundry Laundry Room, Main Level
Exterior
Parking Features Garage Faces Side, Garage Door Opener, Attached
Garage Spaces 2.0
Utilities Available Cable Connected, High-Speed Internet
View Y/N No
Street Surface Paved
Porch Covered, Porch(es)
Garage Yes
Building
Story 3
Sewer Public
Water Public
Architectural Style Colonial
Structure Type Brick
New Construction No
Schools
School District Howell
Others
Tax ID 17-26-201-002
Acceptable Financing Cash, FHA, VA Loan, Conventional
Listing Terms Cash, FHA, VA Loan, Conventional





