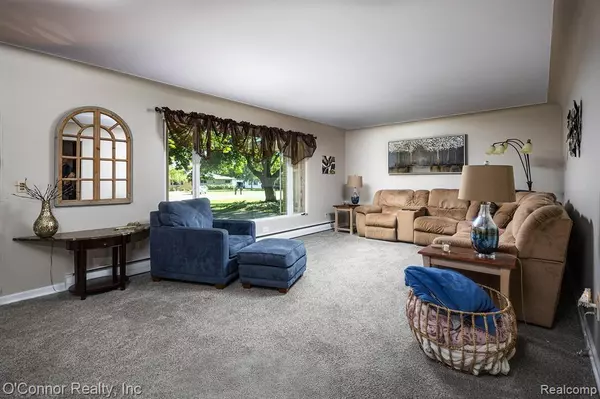4126 Yankee Road St. Clair, MI 48079
3 Beds
1 Bath
1,380 SqFt
UPDATED:
Key Details
Property Type Single Family Home
Sub Type Single Family Residence
Listing Status Pending
Purchase Type For Sale
Square Footage 1,380 sqft
Price per Sqft $224
Municipality St. Clair Twp
Subdivision St. Clair Twp
MLS Listing ID 20251020730
Bedrooms 3
Full Baths 1
Year Built 1960
Annual Tax Amount $2,004
Lot Size 0.510 Acres
Acres 0.51
Lot Dimensions 104x218
Property Sub-Type Single Family Residence
Source Realcomp
Property Description
Location
State MI
County St. Clair
Area St. Clair County - 90
Direction Between River and Range rd
Rooms
Basement Partial
Interior
Interior Features Basement Partially Finished
Heating Baseboard, Hot Water
Appliance Refrigerator, Range, Microwave, Dishwasher
Exterior
Parking Features Attached
Garage Spaces 2.0
Pool Outdoor/Inground
View Y/N No
Garage Yes
Building
Story 1
Water Public
Structure Type Brick
Schools
School District East China
Others
Tax ID 300393002000
Acceptable Financing Cash, Conventional, FHA, Rural Development, VA Loan
Listing Terms Cash, Conventional, FHA, Rural Development, VA Loan





