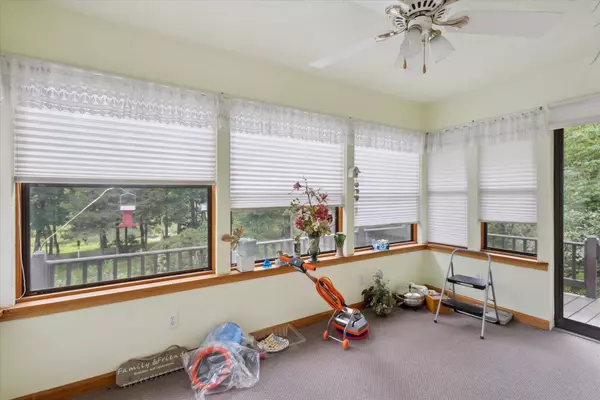10660 D S Drive Ceresco, MI 49033
3 Beds
3 Baths
1,768 SqFt
UPDATED:
Key Details
Property Type Single Family Home
Sub Type Single Family Residence
Listing Status Active
Purchase Type For Sale
Square Footage 1,768 sqft
Price per Sqft $296
Municipality Newton Twp
MLS Listing ID 25037371
Style Ranch
Bedrooms 3
Full Baths 3
Year Built 1993
Annual Tax Amount $4,476
Tax Year 2025
Lot Size 10.030 Acres
Acres 10.03
Lot Dimensions 520x840
Property Sub-Type Single Family Residence
Property Description
Location
State MI
County Calhoun
Area Battle Creek - B
Direction From B Drive N, S on 11 Mile Rd, W on D Drive S
Rooms
Other Rooms Shed(s), Barn(s)
Basement Full, Walk-Out Access
Interior
Interior Features Ceiling Fan(s), Garage Door Opener, LP Tank Rented, Pantry
Heating Forced Air, Wood
Cooling Central Air
Flooring Carpet, Other
Fireplaces Number 1
Fireplaces Type Living Room, Wood Burning
Fireplace true
Window Features Skylight(s),Screens,Window Treatments
Appliance Dishwasher, Dryer, Oven, Refrigerator, Washer, Water Softener Owned
Laundry Main Level
Exterior
Parking Features Garage Faces Front, Attached
Garage Spaces 2.0
Waterfront Description Pond
View Y/N No
Roof Type Shingle
Street Surface Paved
Handicap Access Grab Bar Mn Flr Bath, Low Threshold Shower
Porch 3 Season Room, Deck, Patio
Garage Yes
Building
Lot Description Wooded
Story 1
Sewer Septic Tank
Water Well
Architectural Style Ranch
Structure Type Vinyl Siding
New Construction No
Schools
School District Harper Creek
Others
Tax ID 17-140-006-05
Acceptable Financing Cash, Conventional
Listing Terms Cash, Conventional





