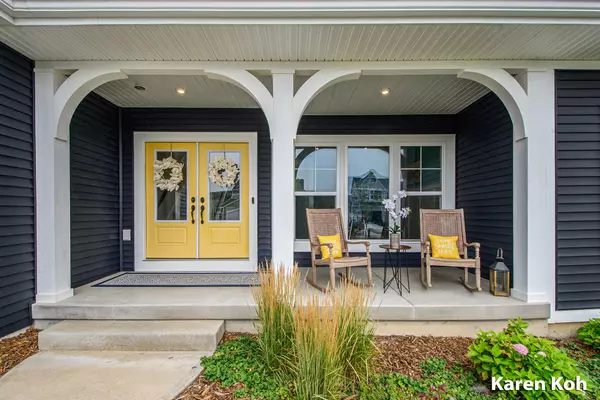3205 Deer Haven Drive Jenison, MI 49428
5 Beds
4 Baths
3,131 SqFt
OPEN HOUSE
Sun Aug 03, 2:00pm - 4:00pm
Sat Aug 02, 2:00pm - 4:00pm
UPDATED:
Key Details
Property Type Single Family Home
Sub Type Single Family Residence
Listing Status Active
Purchase Type For Sale
Square Footage 3,131 sqft
Price per Sqft $199
Municipality Georgetown Twp
MLS Listing ID 25038309
Style Craftsman,Traditional
Bedrooms 5
Full Baths 3
Half Baths 1
HOA Fees $400/ann
HOA Y/N true
Year Built 2023
Annual Tax Amount $7,069
Tax Year 2025
Lot Size 9,191 Sqft
Acres 0.21
Lot Dimensions 67*137.12
Property Sub-Type Single Family Residence
Property Description
Enter through stately French doors to be greeted by a dramatic crystal chandelier, setting the tone for the elegance that unfolds throughout. With 5 spacious bedrooms, 3.5 baths, including a main-floor ensuite, plus 3 separate living spaces, the layout offers both comfort and versatility.
At the heart of the home is a stunning open-concept living area with a floor-to-ceiling stone fireplace & hearth, flowing into a chef-inspired kitchen featuring a massive quartz island that seats 8, ceiling-height premium Wellborn cabinetry, architectural range hood and a custom built walk-in pantry. Adjacent, a cathedral ceiling Michigan Sunroom bathed in light offers the perfect year-round retreat. A charming home office with executive-style wainscoting adds style and function.
Upstairs, enjoy a bright and expansive Kids Retreat area, 4 spacious walk-in-closet bedrooms, two full baths with quartz countertops, and a convenient laundry room.
Additional highlights include:
-1,500+ sq ft unfinished lower level with wet bar and bath rough-ins to potentially add on close to 4,500 sq ft of living space.
-Upgraded GreenJacket Insulation/Waterproofing, Drainage & Pressure Based Sump Pump System Installed
-Designer lighting from Grand Rapids Lighting
-Smart Home Package: Nest thermostat, Ring doorbell, smart garage, and more
-Upgraded luxurious vinyl plank, carpet, vinyl flooring throughout
-Built-in storage, added soundproofing, and oversized windows for abundant natural light
Refer to attachment for a comprehensive list of Features and Upgrades.
Community amenities include a pool, playground, and clubhouse, ideal for gatherings and celebrations.
This home is a rare combination of architectural charm, modern luxury and community living. Schedule your private tour today! quartz island that seats 8, ceiling-height premium Wellborn cabinetry, architectural range hood and a custom built walk-in pantry. Adjacent, a cathedral ceiling Michigan Sunroom bathed in light offers the perfect year-round retreat. A charming home office with executive-style wainscoting adds style and function.
Upstairs, enjoy a bright and expansive Kids Retreat area, 4 spacious walk-in-closet bedrooms, two full baths with quartz countertops, and a convenient laundry room.
Additional highlights include:
-1,500+ sq ft unfinished lower level with wet bar and bath rough-ins to potentially add on close to 4,500 sq ft of living space.
-Upgraded GreenJacket Insulation/Waterproofing, Drainage & Pressure Based Sump Pump System Installed
-Designer lighting from Grand Rapids Lighting
-Smart Home Package: Nest thermostat, Ring doorbell, smart garage, and more
-Upgraded luxurious vinyl plank, carpet, vinyl flooring throughout
-Built-in storage, added soundproofing, and oversized windows for abundant natural light
Refer to attachment for a comprehensive list of Features and Upgrades.
Community amenities include a pool, playground, and clubhouse, ideal for gatherings and celebrations.
This home is a rare combination of architectural charm, modern luxury and community living. Schedule your private tour today!
Location
State MI
County Ottawa
Area Grand Rapids - G
Direction 36th to Taylor, Taylor to Abbington, Abbington to Deer Haven
Rooms
Basement Daylight
Interior
Interior Features Ceiling Fan(s), Garage Door Opener, Center Island, Eat-in Kitchen, Pantry
Heating Forced Air
Cooling Central Air
Flooring Carpet, Engineered Hardwood, Vinyl
Fireplaces Number 1
Fireplaces Type Living Room
Fireplace true
Window Features Low-Emissivity Windows
Appliance Dishwasher, Disposal, Dryer, Oven, Refrigerator, Washer
Laundry Gas Dryer Hookup, Laundry Room, Upper Level, Washer Hookup
Exterior
Parking Features Garage Faces Front, Garage Door Opener, Attached
Garage Spaces 2.0
Amenities Available Clubhouse, Pets Allowed, Playground, Pool
View Y/N No
Roof Type Composition
Porch Covered, Porch(es)
Garage Yes
Building
Lot Description Level, Recreational, Sidewalk, Site Condo
Story 2
Sewer Public
Water Public
Architectural Style Craftsman, Traditional
Structure Type Vinyl Siding
New Construction No
Schools
School District Hudsonville
Others
Tax ID 70-14-05-482-008
Acceptable Financing Cash, FHA, VA Loan, Conventional
Listing Terms Cash, FHA, VA Loan, Conventional





