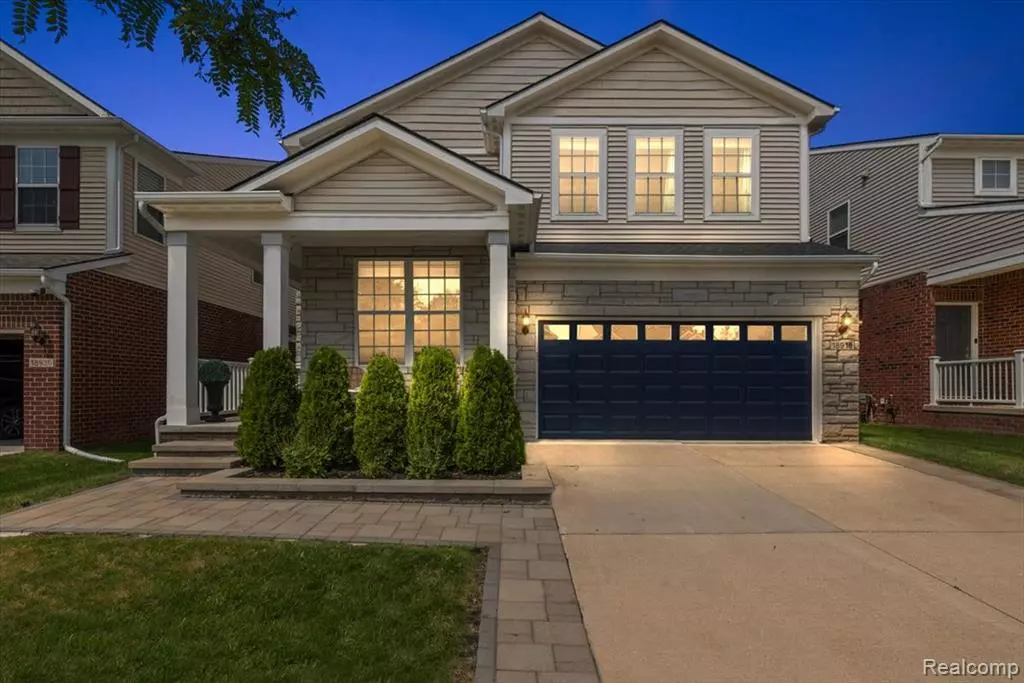18918 Denali Circle Northville, MI 48168
5 Beds
4 Baths
2,766 SqFt
UPDATED:
Key Details
Property Type Single Family Home
Sub Type Single Family Residence
Listing Status Coming Soon
Purchase Type For Sale
Square Footage 2,766 sqft
Price per Sqft $271
Municipality Northville Twp
Subdivision Northville Twp
MLS Listing ID 20251017732
Bedrooms 5
Full Baths 3
Half Baths 1
HOA Fees $1,100/ann
HOA Y/N true
Year Built 2017
Annual Tax Amount $10,125
Lot Size 5,227 Sqft
Acres 0.12
Lot Dimensions 45.00X120.00
Property Sub-Type Single Family Residence
Property Description
Location
State MI
County Wayne
Area Wayne County - 100
Direction Off 7 Mile, just East of Northville Road
Interior
Interior Features Basement Finished, Other
Heating Forced Air
Cooling Central Air
Fireplaces Type Family Room
Fireplace true
Appliance Refrigerator, Microwave, Dryer, Disposal, Dishwasher
Exterior
Exterior Feature Porch(es)
Parking Features Attached, Garage Door Opener
Garage Spaces 2.0
View Y/N No
Garage Yes
Building
Story 2
Sewer Public
Water Public
Structure Type Brick,Stone,Vinyl Siding
Schools
School District Northville
Others
Tax ID 77042020050000
Acceptable Financing Cash, Conventional
Listing Terms Cash, Conventional





