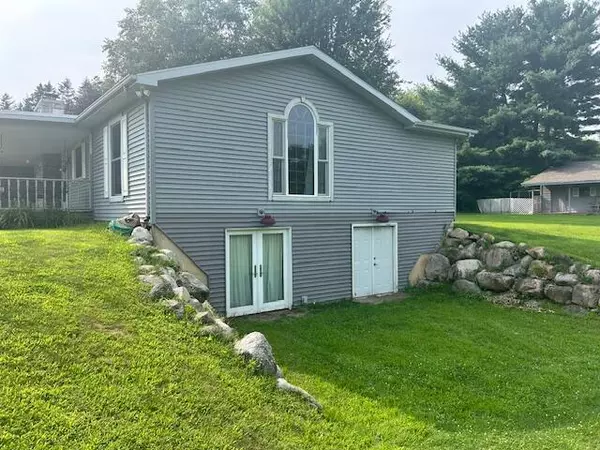6025 S K S Drive East Leroy, MI 49051
4 Beds
4 Baths
2,032 SqFt
UPDATED:
Key Details
Property Type Single Family Home
Sub Type Single Family Residence
Listing Status Active
Purchase Type For Sale
Square Footage 2,032 sqft
Price per Sqft $216
Municipality Newton Twp
MLS Listing ID 25039039
Style Ranch
Bedrooms 4
Full Baths 3
Half Baths 1
Year Built 1960
Annual Tax Amount $4,786
Tax Year 2024
Lot Size 15.000 Acres
Acres 15.0
Lot Dimensions 247 X 2640
Property Sub-Type Single Family Residence
Source Michigan Regional Information Center (MichRIC)
Property Description
Location
State MI
County Calhoun
Area Battle Creek - B
Direction From M-66 head east on K Drive South to Home on the north side of the road.
Rooms
Basement Full, Walk-Out Access
Interior
Interior Features Pantry
Heating Forced Air
Cooling Central Air
Flooring Wood
Fireplaces Number 2
Fireplaces Type Den, Family Room, Gas Log, Living Room
Fireplace true
Window Features Low-Emissivity Windows
Appliance Cooktop, Dishwasher, Microwave, Refrigerator, Water Softener Owned
Laundry Main Level, Sink
Exterior
Parking Features Garage Faces Front, Garage Door Opener, Attached
Garage Spaces 2.0
Utilities Available Electricity Available
Waterfront Description Stream/Creek
View Y/N No
Roof Type Composition
Street Surface Paved
Porch Patio
Garage Yes
Building
Lot Description Flag Lot, Wooded
Story 1
Sewer Septic Tank
Water Well
Architectural Style Ranch
Structure Type Vinyl Siding
New Construction No
Schools
Elementary Schools Sonoma Elementary School
Middle Schools Harper Creek Middle School
High Schools Harper Creek High School
School District Harper Creek
Others
Tax ID 13-17-310-021-00
Acceptable Financing Cash, FHA, Conventional
Listing Terms Cash, FHA, Conventional





