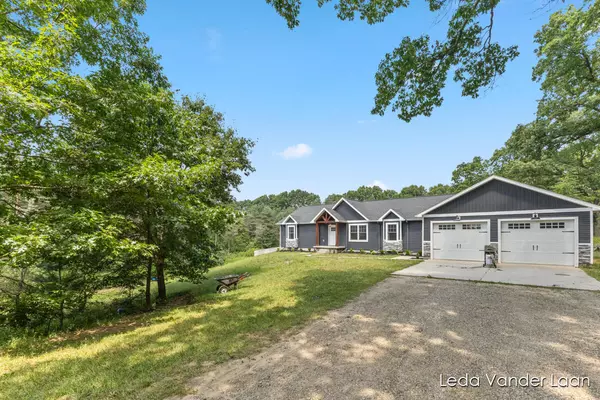7385 14 Mile NE Road Rockford, MI 49341
5 Beds
3 Baths
1,890 SqFt
OPEN HOUSE
Thu Aug 07, 5:00pm - 7:00pm
UPDATED:
Key Details
Property Type Single Family Home
Sub Type Single Family Residence
Listing Status Active
Purchase Type For Sale
Square Footage 1,890 sqft
Price per Sqft $316
Municipality Courtland Twp
MLS Listing ID 25039042
Style Ranch
Bedrooms 5
Full Baths 3
Year Built 2019
Annual Tax Amount $4,668
Tax Year 2025
Lot Size 3.500 Acres
Acres 3.5
Lot Dimensions 165x606x294x406x129x200
Property Sub-Type Single Family Residence
Source Michigan Regional Information Center (MichRIC)
Property Description
Location
State MI
County Kent
Area Grand Rapids - G
Direction US131 to M57/14 Mile exit. E to home. (Across from Courtland Township Hall)
Rooms
Basement Walk-Out Access
Interior
Interior Features Ceiling Fan(s), Broadband, Garage Door Opener, Center Island, Pantry
Heating Forced Air
Cooling Central Air
Flooring Carpet, Tile, Vinyl
Fireplaces Number 2
Fireplaces Type Family Room, Living Room
Fireplace true
Window Features Low-Emissivity Windows,Window Treatments
Appliance Bar Fridge, Dishwasher, Dryer, Range, Refrigerator, Washer, Water Softener Owned
Laundry Gas Dryer Hookup, Laundry Room, Main Level, Washer Hookup
Exterior
Parking Features Garage Faces Front, Garage Door Opener, Attached
Garage Spaces 2.0
Utilities Available Natural Gas Available
View Y/N No
Roof Type Composition
Street Surface Paved
Porch Covered, Porch(es)
Garage Yes
Building
Lot Description Recreational, Wooded, Rolling Hills
Story 1
Sewer Septic Tank
Water Well
Architectural Style Ranch
Structure Type Vinyl Siding
New Construction No
Schools
Middle Schools Cedar Springs Middle School
High Schools Cedar Springs High School
School District Cedar Springs
Others
Tax ID 410710351004
Acceptable Financing Cash, FHA, VA Loan, Rural Development, Conventional
Listing Terms Cash, FHA, VA Loan, Rural Development, Conventional
Virtual Tour https://tours.harrcreative.com/tour/1g83bg1f34e





