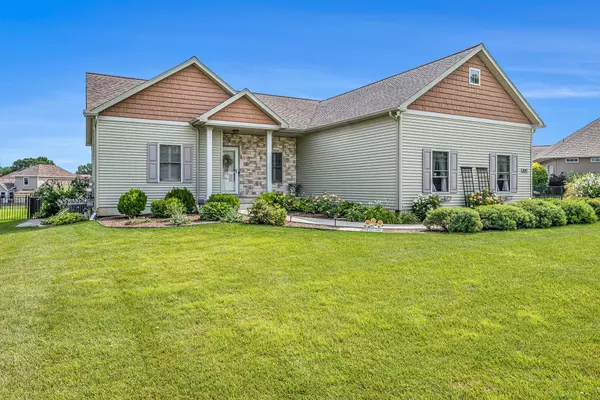1057 S Stoneridge Drive Plainwell, MI 49080
3 Beds
3 Baths
1,952 SqFt
UPDATED:
Key Details
Property Type Single Family Home
Sub Type Single Family Residence
Listing Status Active
Purchase Type For Sale
Square Footage 1,952 sqft
Price per Sqft $243
Municipality Gun Plain Twp
Subdivision Pine Meadows
MLS Listing ID 25039257
Style Contemporary
Bedrooms 3
Full Baths 3
HOA Fees $350/ann
HOA Y/N true
Year Built 2019
Annual Tax Amount $6,672
Tax Year 2025
Lot Size 0.379 Acres
Acres 0.38
Lot Dimensions 110x150
Property Sub-Type Single Family Residence
Source Michigan Regional Information Center (MichRIC)
Property Description
Location
State MI
County Allegan
Area Greater Kalamazoo - K
Direction Take Main St./10th St. North to Skyview Dr. Skyview Dr. to South on S. Stoneridge Dr. House is on the North side of street.
Rooms
Basement Full
Interior
Interior Features Ceiling Fan(s), Broadband, Garage Door Opener, Center Island, Eat-in Kitchen, Pantry
Heating Forced Air
Cooling Central Air
Flooring Carpet, Engineered Hardwood, Other
Fireplaces Number 1
Fireplaces Type Living Room
Fireplace true
Window Features Storms,Screens,Insulated Windows,Window Treatments
Appliance Dishwasher, Microwave, Range, Refrigerator, Water Softener Owned
Laundry Gas Dryer Hookup, In Bathroom, Main Level, Washer Hookup
Exterior
Exterior Feature Other
Parking Features Garage Faces Side, Garage Door Opener, Attached
Garage Spaces 2.0
Fence Fenced Back, Wrought Iron
Utilities Available Phone Available, Natural Gas Available, Electricity Available, Cable Available, Phone Connected, Natural Gas Connected, High-Speed Internet
Amenities Available Baseball Diamond, Playground, Tennis Court(s)
View Y/N No
Roof Type Composition
Street Surface Paved
Porch Deck, Other, Patio, Terrace
Garage Yes
Building
Lot Description Level
Story 2
Sewer Septic Tank
Water Public
Architectural Style Contemporary
Structure Type Stone,Vinyl Siding
New Construction No
Schools
School District Plainwell
Others
HOA Fee Include Other,Snow Removal
Tax ID #08-415-066-00
Acceptable Financing Cash, FHA, VA Loan, Rural Development, MSHDA, Conventional
Listing Terms Cash, FHA, VA Loan, Rural Development, MSHDA, Conventional





