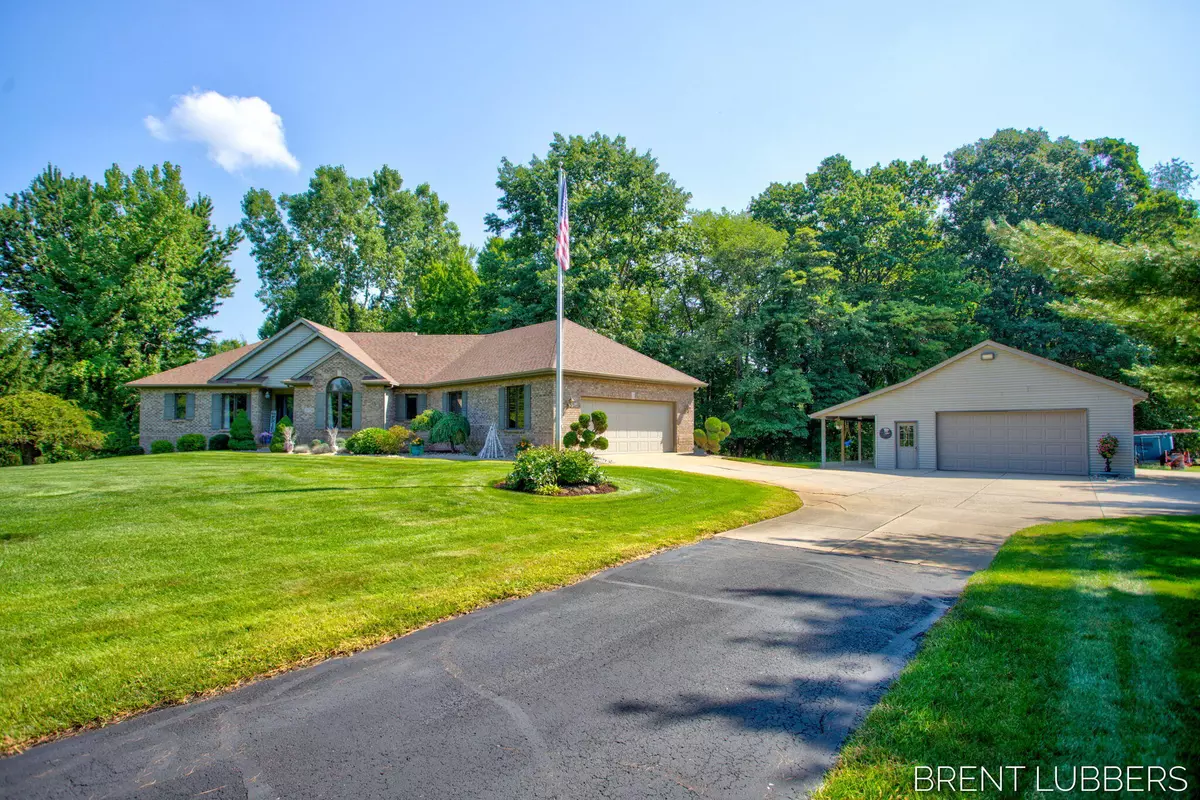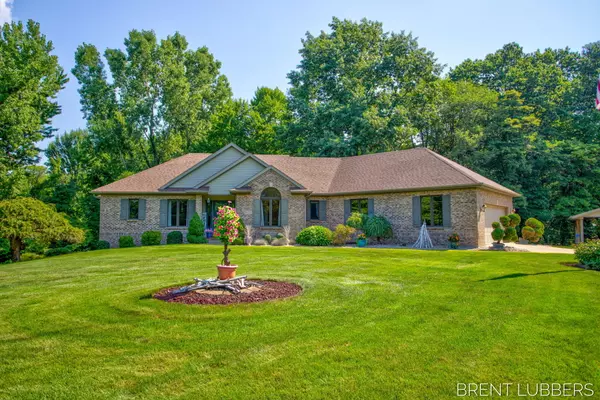9774 68th Avenue Allendale, MI 49401
5 Beds
3 Baths
1,799 SqFt
UPDATED:
Key Details
Property Type Single Family Home
Sub Type Single Family Residence
Listing Status Active
Purchase Type For Sale
Square Footage 1,799 sqft
Price per Sqft $466
Municipality Allendale Twp
MLS Listing ID 25040395
Style Ranch
Bedrooms 5
Full Baths 2
Half Baths 1
Year Built 1993
Annual Tax Amount $2,794
Tax Year 2024
Lot Size 10.200 Acres
Acres 10.2
Lot Dimensions 235x923x600x622x365
Property Sub-Type Single Family Residence
Source Michigan Regional Information Center (MichRIC)
Property Description
Location
State MI
County Ottawa
Area Grand Rapids - G
Rooms
Basement Daylight, Walk-Out Access
Interior
Interior Features Garage Door Opener, Eat-in Kitchen
Heating Forced Air
Cooling Central Air
Flooring Carpet, Ceramic Tile
Fireplaces Number 1
Fireplaces Type Family Room
Fireplace true
Appliance Dishwasher, Dryer, Microwave, Refrigerator
Laundry Gas Dryer Hookup, Laundry Room, Lower Level, Washer Hookup
Exterior
Exterior Feature Play Equipment
Parking Features Garage Door Opener, Attached
Garage Spaces 2.0
Waterfront Description Pond
View Y/N No
Roof Type Shingle
Street Surface Paved
Porch Deck, Patio, Porch(es)
Garage Yes
Building
Lot Description Recreational, Wooded
Story 2
Sewer Septic Tank
Water Well
Architectural Style Ranch
Structure Type Brick,Vinyl Siding
New Construction No
Schools
School District Allendale
Others
Tax ID 700934400021
Acceptable Financing Cash, Conventional
Listing Terms Cash, Conventional
Virtual Tour https://www.propertypanorama.com/instaview/wmlar/25040395





