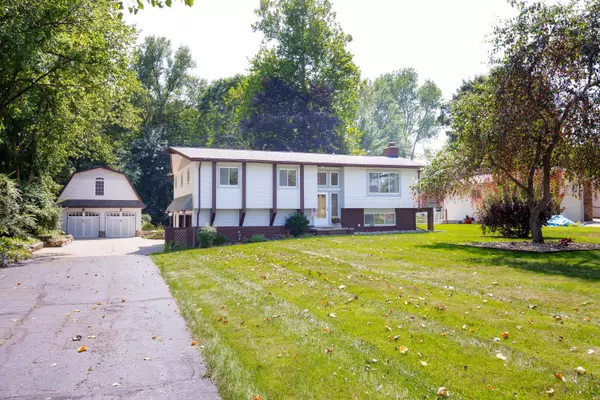36545 Huron River Drive New Boston, MI 48164
3 Beds
2 Baths
1,954 SqFt
OPEN HOUSE
Sun Aug 17, 12:00pm - 2:00pm
UPDATED:
Key Details
Property Type Single Family Home
Sub Type Single Family Residence
Listing Status Coming Soon
Purchase Type For Sale
Square Footage 1,954 sqft
Price per Sqft $191
Municipality New Boston City
MLS Listing ID 25040421
Bedrooms 3
Full Baths 1
Half Baths 1
Year Built 1975
Annual Tax Amount $3,887
Tax Year 2024
Lot Size 0.490 Acres
Acres 0.49
Lot Dimensions 88X244
Property Sub-Type Single Family Residence
Source Michigan Regional Information Center (MichRIC)
Property Description
Location
State MI
County Wayne
Area Wayne County - 100
Direction Huron river Dr, west of 275
Rooms
Basement Slab
Interior
Interior Features Ceiling Fan(s), Garage Door Opener, Wet Bar, Eat-in Kitchen
Heating Forced Air
Cooling Central Air
Flooring Carpet, Laminate, Wood
Fireplaces Number 1
Fireplaces Type Recreation Room
Fireplace true
Appliance Dishwasher, Disposal, Dryer, Microwave, Oven, Range, Refrigerator, Washer
Laundry Main Level
Exterior
Parking Features Detached, Attached
Garage Spaces 6.0
View Y/N No
Roof Type Shingle
Porch Covered, Deck
Garage Yes
Building
Story 2
Sewer Public
Water Public
Level or Stories Bi-Level
Structure Type Brick,Stone,Vinyl Siding
New Construction No
Schools
School District Huron Valley
Others
Tax ID 75-031-01-0013-000
Acceptable Financing Cash, FHA, VA Loan, Conventional
Listing Terms Cash, FHA, VA Loan, Conventional
Virtual Tour https://smartfloorplan.com/mi/v503165/player.pl





