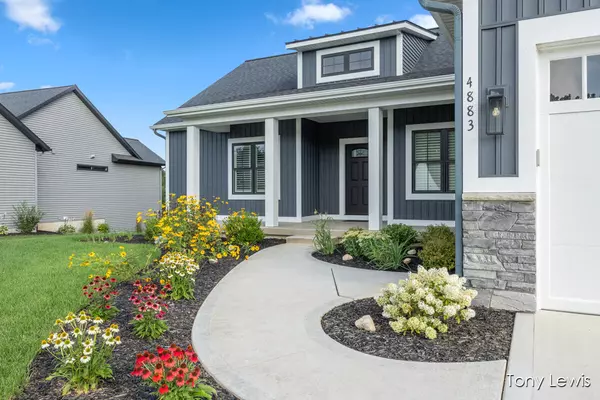4883 Honeycrisp NE Drive Rockford, MI 49341
3 Beds
2 Baths
1,901 SqFt
UPDATED:
Key Details
Property Type Single Family Home
Sub Type Single Family Residence
Listing Status Active
Purchase Type For Sale
Square Footage 1,901 sqft
Price per Sqft $346
Municipality Cannon Twp
MLS Listing ID 25041134
Style Ranch
Bedrooms 3
Full Baths 2
Year Built 2023
Annual Tax Amount $2,295
Tax Year 2025
Lot Size 0.460 Acres
Acres 0.46
Lot Dimensions 84x200x116x198
Property Sub-Type Single Family Residence
Source Michigan Regional Information Center (MichRIC)
Property Description
Location
State MI
County Kent
Area Grand Rapids - G
Direction East off of Northland dr onto Belding road. S onto Walnut run E onto Honeycrisp to home
Rooms
Basement Daylight
Interior
Interior Features Ceiling Fan(s), Broadband, Garage Door Opener, Center Island, Pantry
Heating Forced Air
Cooling Central Air
Flooring Carpet, Laminate
Fireplaces Number 1
Fireplaces Type Gas Log, Living Room
Fireplace true
Window Features Low-Emissivity Windows,Screens,Window Treatments
Appliance Humidifier, Dishwasher, Disposal, Dryer, Microwave, Oven, Range, Refrigerator, Washer
Laundry Laundry Room, Main Level
Exterior
Parking Features Garage Faces Front, Attached
Garage Spaces 3.0
Utilities Available Phone Available, Natural Gas Available, Electricity Available, Cable Available, Natural Gas Connected, Storm Sewer, High-Speed Internet
View Y/N No
Roof Type Shingle
Handicap Access Low Threshold Shower
Porch Covered, Deck, Porch(es)
Garage Yes
Building
Lot Description Level, Sidewalk, Wooded
Story 1
Sewer Public
Water Public
Architectural Style Ranch
Structure Type Stone,Vinyl Siding
New Construction No
Schools
School District Rockford
Others
Tax ID 411118101011
Acceptable Financing Cash, Conventional
Listing Terms Cash, Conventional





