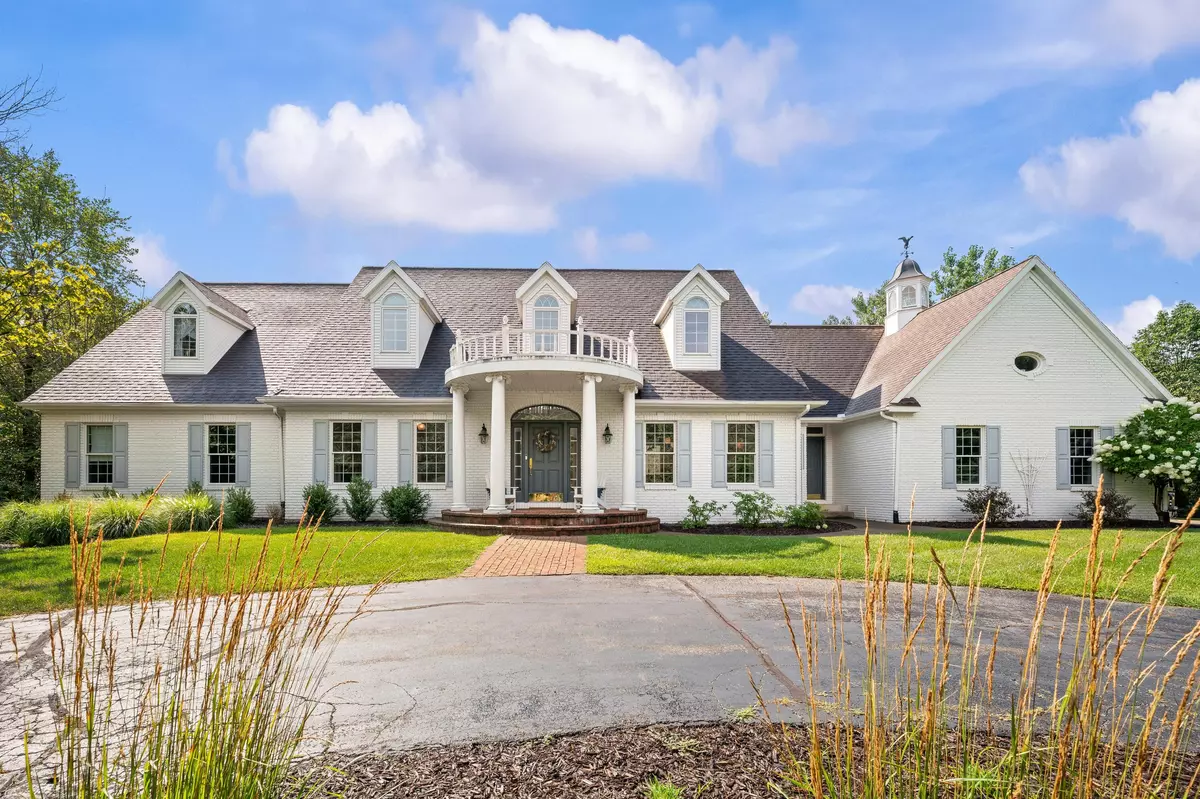3570 52nd SE Street Kentwood, MI 49512
4 Beds
3 Baths
3,973 SqFt
UPDATED:
Key Details
Property Type Single Family Home
Sub Type Single Family Residence
Listing Status Active
Purchase Type For Sale
Square Footage 3,973 sqft
Price per Sqft $245
Municipality City of Kentwood
MLS Listing ID 25041452
Style Cape Cod
Bedrooms 4
Full Baths 2
Half Baths 1
Year Built 2000
Annual Tax Amount $14,879
Tax Year 2024
Lot Size 5.260 Acres
Acres 5.26
Lot Dimensions Irreg
Property Sub-Type Single Family Residence
Source Michigan Regional Information Center (MichRIC)
Property Description
Enjoy the best of both worlds with this prime location: just five minutes to the airport, ten minutes to local shopping, restaurants, and schools, all while being tucked away in a private, serene retreat.
The main level welcomes you with arched entryways, a two-story foyer, fresh paint, new flooring, and updated light fixtures. The front sitting room is warm and inviting with built-in bookshelves, a gas fireplace with marble surround, and beautiful woodworking details. The brand new, entirely updated kitchen features new appliances and is perfect for both casual meals and entertaining.
The spacious primary suite includes a sitting area, fireplace, a brand new custom walk-in closet system, fresh carpet, and a spa-like bathroom with space to expand the living area.
Outside, relax on the covered porch, enjoy the outdoor swing, and take in the peace and privacy of your own retreat. The home also features a new water softener system, adding to its many modern comforts. The brand new, entirely updated kitchen features new appliances and is perfect for both casual meals and entertaining.
The spacious primary suite includes a sitting area, fireplace, a brand new custom walk-in closet system, fresh carpet, and a spa-like bathroom with space to expand the living area.
Outside, relax on the covered porch, enjoy the outdoor swing, and take in the peace and privacy of your own retreat. The home also features a new water softener system, adding to its many modern comforts.
Location
State MI
County Kent
Area Grand Rapids - G
Direction Private Dr. off 52nd Street between E. Beltline and Breton Rd. Do not use GPS, it will send you to Baileys Grove
Rooms
Basement Partial
Interior
Interior Features Garage Door Opener, Sauna, Center Island, Eat-in Kitchen
Heating Forced Air
Cooling Central Air
Flooring Engineered Hardwood
Fireplaces Number 3
Fireplaces Type Den, Gas Log, Living Room, Primary Bedroom
Fireplace true
Appliance Dishwasher, Dryer, Microwave, Oven, Range, Refrigerator, Washer, Water Softener Owned
Laundry Laundry Room, Main Level
Exterior
Parking Features Garage Faces Side, Attached
Garage Spaces 3.0
Utilities Available High-Speed Internet
View Y/N No
Roof Type Shingle
Porch Covered
Garage Yes
Building
Story 2
Sewer Septic Tank
Water Well
Architectural Style Cape Cod
Structure Type Brick
New Construction No
Schools
School District Kentwood
Others
Tax ID 41-18-35-176-004
Acceptable Financing Cash, VA Loan, Conventional
Listing Terms Cash, VA Loan, Conventional





