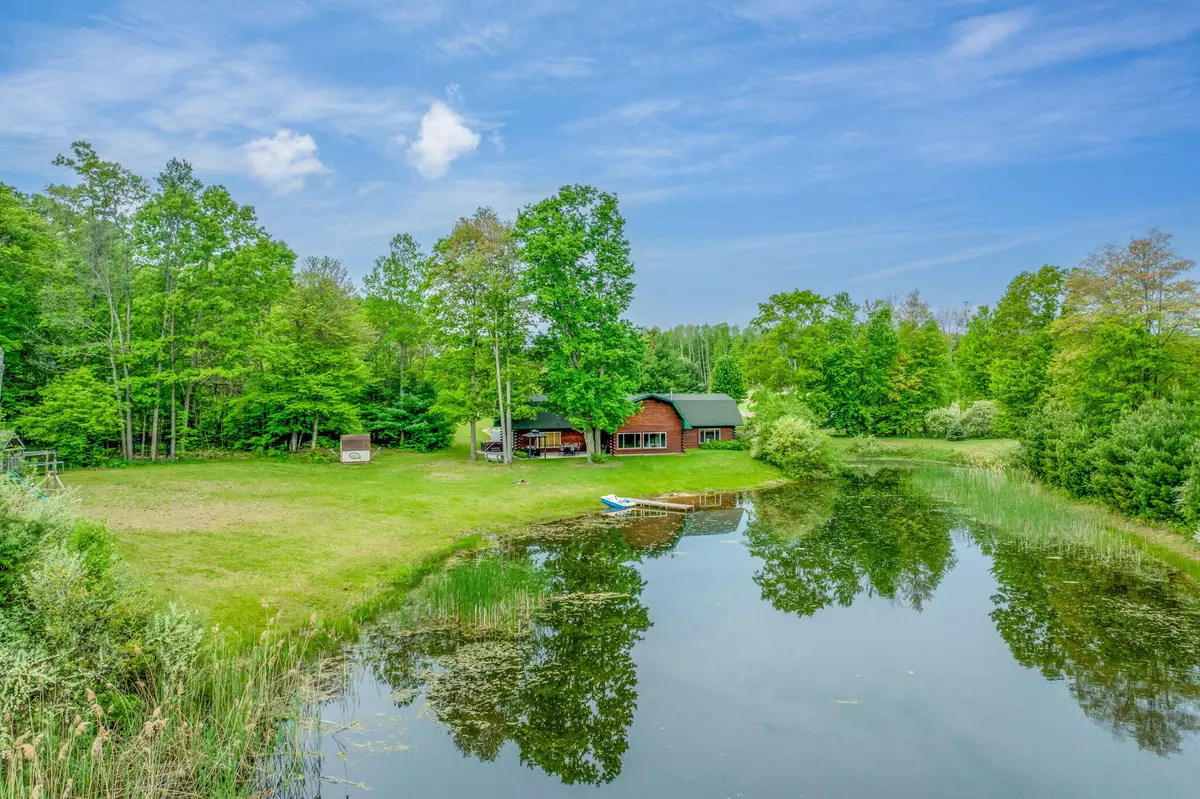22711 15 Mile Rd Big Rapids, MI 49307
5 Beds
4 Baths
5,838 SqFt
UPDATED:
Key Details
Property Type Single Family Home
Sub Type Single Family Residence
Listing Status Active
Purchase Type For Sale
Square Footage 5,838 sqft
Price per Sqft $131
Municipality Big Rapids
MLS Listing ID 25041813
Style Log Home
Bedrooms 5
Full Baths 4
Year Built 2010
Annual Tax Amount $9,541
Tax Year 2025
Lot Size 36.000 Acres
Acres 36.0
Lot Dimensions Irregular
Property Sub-Type Single Family Residence
Source Michigan Regional Information Center (MichRIC)
Property Description
Location
State MI
County Mecosta
Area West Central - W
Body of Water Private Pond
Rooms
Basement Crawl Space
Interior
Interior Features Broadband, Center Island, Eat-in Kitchen, Pantry
Heating Forced Air
Fireplaces Type Living Room
Fireplace false
Window Features Replacement,Insulated Windows
Laundry Main Level
Exterior
Parking Features Attached
Garage Spaces 3.0
Utilities Available Phone Available, Electricity Available, Cable Available, Phone Connected, Cable Connected
Waterfront Description Pond
View Y/N No
Handicap Access 36 Inch Entrance Door, 42 in or + Hallway, Accessible Electric Controls
Garage Yes
Building
Lot Description Level, Recreational, Wooded
Story 2
Sewer Septic Tank
Water Well
Architectural Style Log Home
Structure Type Log
New Construction No
Schools
School District Big Rapids
Others
Tax ID 5405 020 006 502
Acceptable Financing Cash, VA Loan, Conventional
Listing Terms Cash, VA Loan, Conventional





