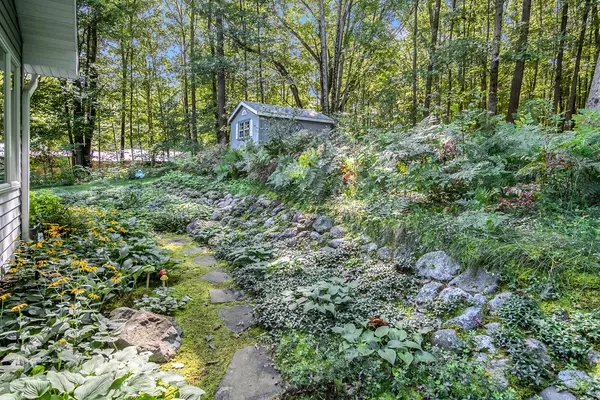8463 Highland Trail Canadian Lakes, MI 49346
4 Beds
3 Baths
2,828 SqFt
UPDATED:
Key Details
Property Type Single Family Home
Sub Type Single Family Residence
Listing Status Active
Purchase Type For Sale
Square Footage 2,828 sqft
Price per Sqft $144
Municipality Morton Twp
MLS Listing ID 25044108
Style Other
Bedrooms 4
Full Baths 3
HOA Fees $871/ann
HOA Y/N false
Year Built 1972
Annual Tax Amount $1,765
Tax Year 2025
Lot Size 0.658 Acres
Acres 0.66
Lot Dimensions 132x217
Property Sub-Type Single Family Residence
Source Michigan Regional Information Center (MichRIC)
Property Description
Step inside to find a warm and inviting layout with natural light throughout. The den provides the perfect spot for a home office, library, or hobby room. The home's screened porch allows you to enjoy the peaceful setting year-round, overlooking the beautifully manicured flower beds that add charm and curb appeal.
Enjoy all the benefits of Canadian Lakes, including access to private lakes, golf courses, beaches, pools, and year-round activities. Don't miss this opportunity to own a home that blends comfort, community, and convenience.
Location
State MI
County Mecosta
Area West Central - W
Direction Buchanan Road to W. Royal turn right onto Highland Trail.
Rooms
Basement Crawl Space, Partial, Slab
Interior
Interior Features Broadband, Garage Door Opener
Heating Baseboard, Forced Air
Cooling Central Air
Flooring Carpet, Laminate, Tile
Fireplaces Number 2
Fireplaces Type Bedroom, Living Room
Fireplace true
Window Features Insulated Windows,Window Treatments
Appliance Dishwasher, Dryer, Microwave, Range, Refrigerator, Washer
Laundry Laundry Room, Main Level
Exterior
Exterior Feature Scrn Porch
Parking Features Garage Faces Side, Attached
Garage Spaces 2.0
Utilities Available Electricity Available, Cable Available
Amenities Available Airport Landing Strip, Baseball Diamond, Beach Area, Campground, Clubhouse, Fitness Center, Golf Membership, Indoor Pool, Library, Pets Allowed, Playground, Pool, Restaurant/Bar, Sauna, Security, Spa/Hot Tub, Storage, Tennis Court(s), Boat Launch
Waterfront Description Lake
View Y/N No
Roof Type Asphalt,Shingle
Street Surface Paved
Porch 3 Season Room, Deck, Enclosed, Patio, Terrace
Garage Yes
Building
Lot Description Level, Recreational, Wooded
Story 2
Sewer Septic Tank
Water Well
Architectural Style Other
Structure Type Vinyl Siding
New Construction No
Schools
School District Chippewa Hills
Others
HOA Fee Include None
Tax ID 11-158-016-000
Acceptable Financing Cash, FHA, VA Loan, Conventional
Listing Terms Cash, FHA, VA Loan, Conventional





