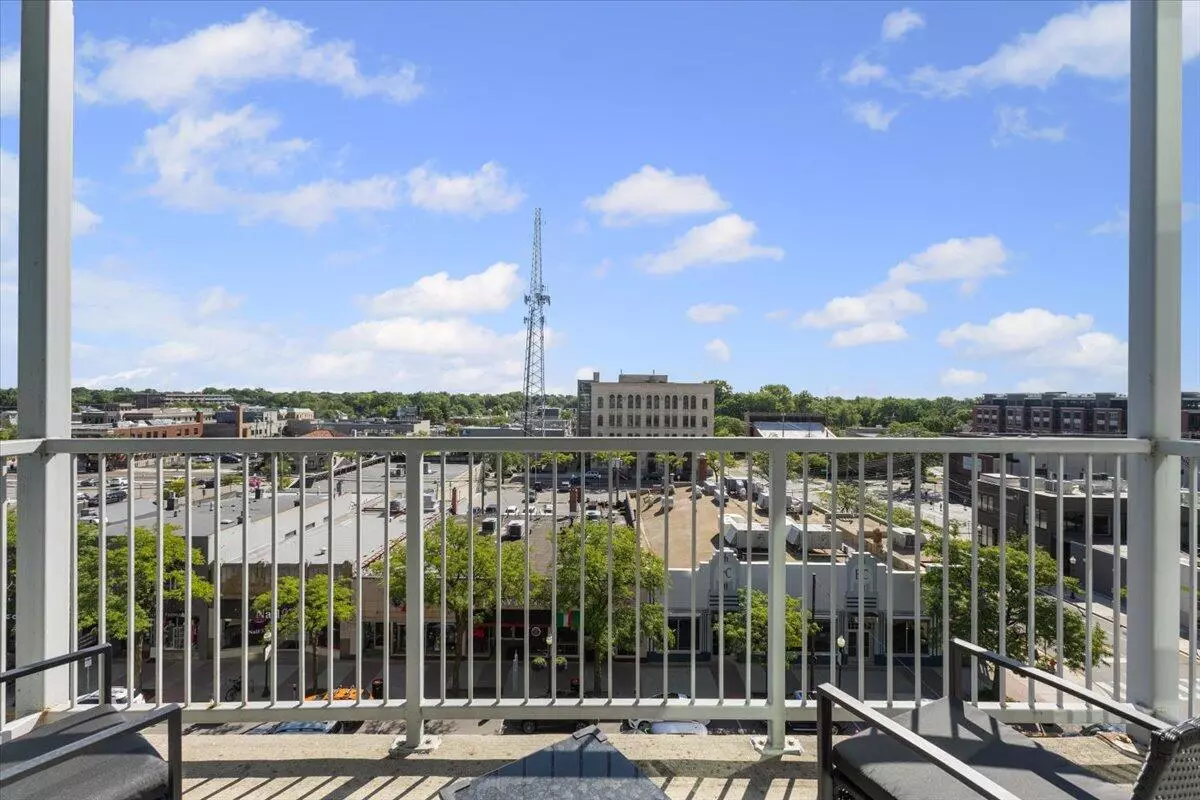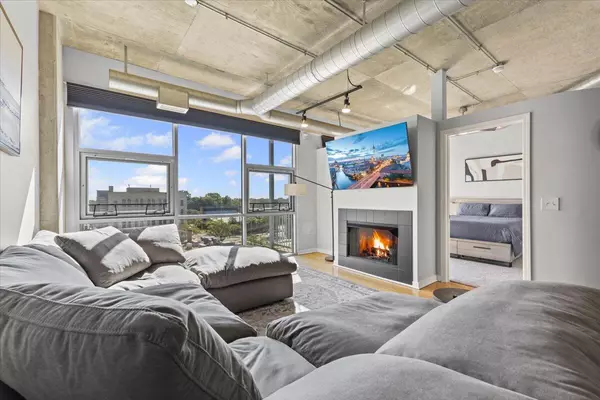
100 W 5th Street #611 Royal Oak, MI 48067
2 Beds
2 Baths
1,201 SqFt
UPDATED:
Key Details
Property Type Condo
Sub Type Condominium
Listing Status Active
Purchase Type For Sale
Square Footage 1,201 sqft
Price per Sqft $341
Municipality Royal Oak City
MLS Listing ID 25044133
Style Ranch
Bedrooms 2
Full Baths 2
HOA Fees $437/mo
HOA Y/N true
Year Built 2003
Annual Tax Amount $5,720
Tax Year 2024
Lot Size 4,457 Sqft
Acres 0.1
Property Sub-Type Condominium
Source Michigan Regional Information Center (MichRIC)
Property Description
Location
State MI
County Oakland
Area Oakland County - 70
Rooms
Basement Full
Interior
Interior Features Elevator, Garage Door Opener, Center Island, Pantry
Heating Forced Air
Cooling Central Air
Flooring Carpet, Ceramic Tile, Wood
Fireplaces Number 1
Fireplaces Type Gas Log, Living Room
Fireplace true
Window Features Window Treatments
Appliance Dishwasher, Disposal, Dryer, Microwave, Range, Refrigerator, Washer
Laundry In Unit
Exterior
Exterior Feature Balcony
Parking Features Garage Door Opener, Attached
Garage Spaces 1.0
Amenities Available Fitness Center, Pets Allowed, Storage
View Y/N No
Roof Type Rubber
Handicap Access 36 Inch Entrance Door
Garage Yes
Building
Story 1
Sewer Public
Water Public
Architectural Style Ranch
Structure Type Brick
New Construction No
Schools
School District Royal Oak
Others
HOA Fee Include Water,Trash,Snow Removal,Sewer,Heat
Tax ID 25-21-240-039
Acceptable Financing Cash, FHA, VA Loan, Conventional
Listing Terms Cash, FHA, VA Loan, Conventional
Virtual Tour https://visithome.ai/SUygtxW5f4wHwTNucgqnJY?mu=ft






