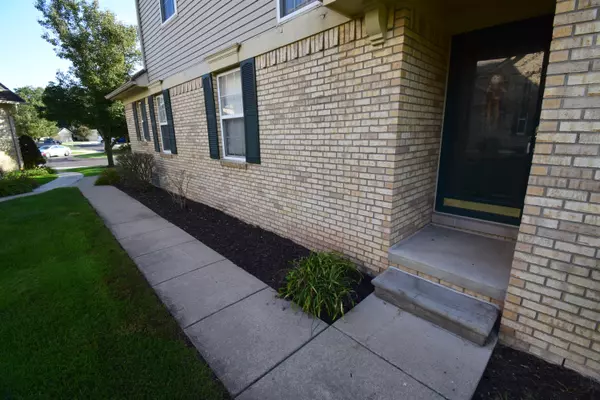
25430 Bohn Court Flat Rock, MI 48134
2 Beds
3 Baths
1,741 SqFt
UPDATED:
Key Details
Property Type Condo
Sub Type Condominium
Listing Status Active
Purchase Type For Sale
Square Footage 1,741 sqft
Price per Sqft $146
Municipality Huron Twp
Subdivision Huron Park
MLS Listing ID 25044369
Style Contemporary
Bedrooms 2
Full Baths 2
Half Baths 1
HOA Fees $230/mo
HOA Y/N true
Year Built 2003
Annual Tax Amount $3,575
Tax Year 2025
Property Sub-Type Condominium
Source Michigan Regional Information Center (MichRIC)
Property Description
Location
State MI
County Wayne
Area Wayne County - 100
Rooms
Basement Full
Interior
Interior Features Garage Door Opener, Eat-in Kitchen
Heating Forced Air
Cooling Central Air
Flooring Carpet, Ceramic Tile
Fireplaces Number 1
Fireplaces Type Family Room
Fireplace true
Window Features Storms,Screens,Insulated Windows,Window Treatments
Appliance Humidifier, Dishwasher, Disposal, Dryer, Microwave, Range, Refrigerator, Washer
Laundry Common Area, Gas Dryer Hookup, Laundry Room, Main Level, Sink, Washer Hookup
Exterior
Exterior Feature Other
Parking Features Garage Faces Front, Garage Door Opener, Attached
Garage Spaces 2.0
Utilities Available Natural Gas Connected, Cable Connected, High-Speed Internet
Amenities Available End Unit
View Y/N No
Roof Type Asphalt,Shingle
Street Surface Paved
Porch Deck
Garage Yes
Building
Lot Description Level
Story 2
Sewer Public
Water Public
Architectural Style Contemporary
Structure Type Brick,Vinyl Siding
New Construction No
Schools
Elementary Schools Brown Elementary School
Middle Schools Carl T Renton Jr High School
High Schools Huron High School
School District Huron Valley
Others
HOA Fee Include Trash,Snow Removal,Lawn/Yard Care
Tax ID 75-101-01-0023-000
Acceptable Financing Cash, Conventional
Listing Terms Cash, Conventional






