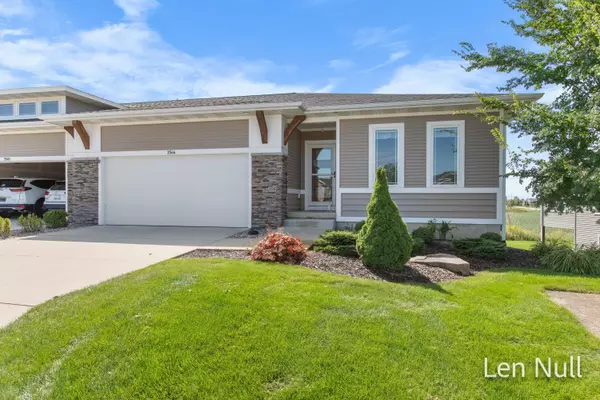3546 Eagles Roost Trail Trail ##3 Hudsonville, MI 49426
2 Beds
2 Baths
1,408 SqFt
UPDATED:
Key Details
Property Type Condo
Sub Type Condominium
Listing Status Active
Purchase Type For Sale
Square Footage 1,408 sqft
Price per Sqft $294
Municipality Georgetown Twp
Subdivision Eagle Roost Condominiums Association
MLS Listing ID 25044461
Style Ranch
Bedrooms 2
Full Baths 2
HOA Fees $225/mo
HOA Y/N true
Year Built 2017
Annual Tax Amount $4,712
Tax Year 2025
Property Sub-Type Condominium
Source Michigan Regional Information Center (MichRIC)
Property Description
Location
State MI
County Ottawa
Area Grand Rapids - G
Direction 36th Ave North of Baldwin, to Eagles Roost East. Third unit on the right.
Rooms
Basement Walk-Out Access
Interior
Interior Features Ceiling Fan(s), Garage Door Opener, Center Island
Heating Forced Air
Cooling Central Air
Flooring Carpet, Ceramic Tile, Laminate
Fireplaces Number 1
Fireplaces Type Gas Log, Living Room
Fireplace true
Window Features Insulated Windows,Window Treatments
Appliance Dishwasher, Refrigerator, Washer
Laundry Laundry Room, Main Level
Exterior
Parking Features Tandem, Garage Faces Front, Garage Door Opener, Attached
Garage Spaces 2.0
Utilities Available Natural Gas Available, Electricity Available, Cable Available, Natural Gas Connected, Cable Connected, High-Speed Internet
Amenities Available Pets Allowed
Waterfront Description Pond
View Y/N No
Roof Type Asphalt,Composition
Street Surface Paved
Handicap Access Covered Entrance
Porch Deck, Patio
Garage Yes
Building
Story 1
Sewer Public
Water Public
Architectural Style Ranch
Structure Type Brick,Vinyl Siding
New Construction No
Schools
School District Hudsonville
Others
HOA Fee Include Water,Trash,Snow Removal,Sewer,Lawn/Yard Care
Tax ID 70-14-17-202-003
Acceptable Financing Cash, FHA, VA Loan, Conventional
Listing Terms Cash, FHA, VA Loan, Conventional





