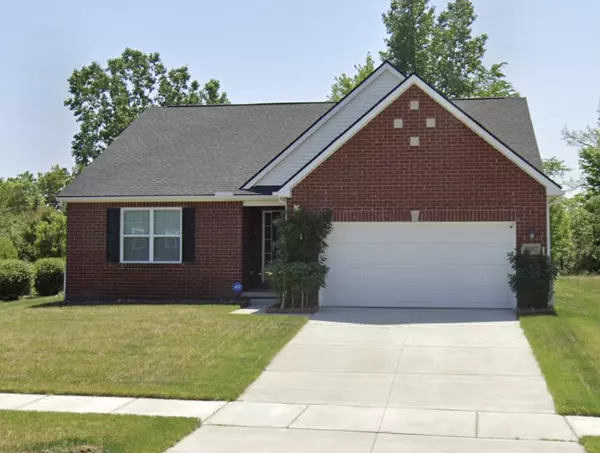8982 Creekway Drive Ypsilanti, MI 48197
3 Beds
2 Baths
1,687 SqFt
UPDATED:
Key Details
Property Type Single Family Home
Sub Type Single Family Residence
Listing Status Active
Purchase Type For Sale
Square Footage 1,687 sqft
Price per Sqft $225
Municipality Ypsilanti Twp
MLS Listing ID 25044519
Style Ranch
Bedrooms 3
Full Baths 2
HOA Y/N true
Year Built 2017
Annual Tax Amount $7,768
Tax Year 2024
Lot Size 7,103 Sqft
Acres 0.16
Lot Dimensions 60’ X 121’ X 60’ X 116’
Property Sub-Type Single Family Residence
Source Michigan Regional Information Center (MichRIC)
Property Description
Step into this beautifully maintained, move-in ready 3-bedroom, 2-bath ranch situated on a highly sought-after premier corner lot in The Manors at Creekside.
The Brooke model offers over 1,600 sq. ft. of open living space, thoughtfully designed for comfort and convenience. Inside, you'll find: A stylish kitchen with granite countertops, stainless steel appliances, and a cozy eat-in nook. A spacious great room perfect for gatherings and relaxation. A large mudroom with walk-in closet and a dedicated laundry room. A private primary suite featuring a full bath and walk-in closet. Two well-appointed secondary bedrooms.
This home truly blends modern upgrades with practical living—ready for you to move in and make it yours!
Location
State MI
County Washtenaw
Area Ann Arbor/Washtenaw - A
Direction Tuttle Hill Rd (south of Merritt Rd) to Creekway
Rooms
Basement Full
Interior
Heating Forced Air
Flooring Carpet, Ceramic Tile
Fireplaces Number 1
Fireplace true
Appliance Dishwasher, Dryer, Freezer, Microwave, Oven, Range, Refrigerator, Washer
Laundry Laundry Room, Main Level
Exterior
Parking Features Garage Faces Front, Garage Door Opener, Attached
Garage Spaces 2.0
Waterfront Description Stream/Creek
View Y/N No
Roof Type Shingle
Street Surface Paved
Garage Yes
Building
Story 1
Sewer Public
Water Public
Architectural Style Ranch
Structure Type Aluminum Siding,Brick
New Construction No
Schools
School District Lincoln Consolidated
Others
HOA Fee Include Trash,Snow Removal,Sewer
Tax ID K-11-34-110-032
Acceptable Financing Cash, FHA, VA Loan, Conventional
Listing Terms Cash, FHA, VA Loan, Conventional





