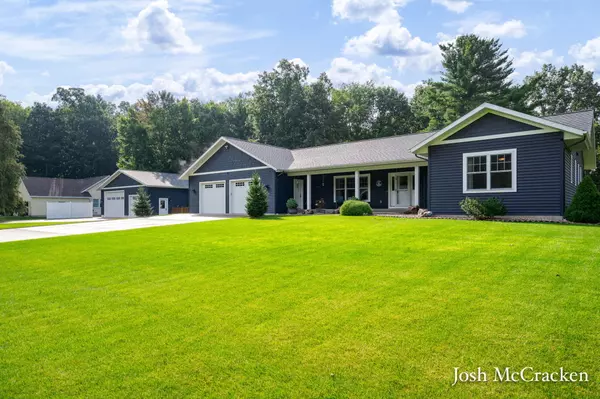
12087 Pine Meadows Drive Wayland, MI 49348
4 Beds
4 Baths
2,015 SqFt
UPDATED:
Key Details
Property Type Single Family Home
Sub Type Single Family Residence
Listing Status Active
Purchase Type For Sale
Square Footage 2,015 sqft
Price per Sqft $292
Municipality Yankee Springs Twp
MLS Listing ID 25044685
Style Ranch
Bedrooms 4
Full Baths 3
Half Baths 1
Year Built 2019
Annual Tax Amount $6,646
Tax Year 2025
Lot Size 0.617 Acres
Acres 0.62
Lot Dimensions 220x125
Property Sub-Type Single Family Residence
Source Michigan Regional Information Center (MichRIC)
Property Description
Downstairs, the finished lower level adds nearly 1,500 sq ft with a spacious rec room, office, bedroom, and full bath, perfect for guests, hobbies, or game nights.
Storage and utility needs are covered with an oversized 26x32 three-stall garage (10x10 overhead doors) and an impressive 36x40 pole barn, stick-built with 2x6 walls and 6' poured concrete foundation—complete with heat, water, and 220V. Add in fiber internet, city utilities, natural gas, a whole-house generator, and underground sprinkling for modern comfort inside and out.
All of this sits on a cul-de-sac in the Thornapple Kellogg School District, just 1 minute from Payne Lake's all-sports boat launch and 5 minutes to Gun Lake and over 5,200 acres of state land for hunting, fishing, hiking, and camping. This is where modern convenience meets the up-north lifestyle, without sacrificing everyday ease. Thornapple Kellogg School District, just 1 minute from Payne Lake's all-sports boat launch and 5 minutes to Gun Lake and over 5,200 acres of state land for hunting, fishing, hiking, and camping. This is where modern convenience meets the up-north lifestyle, without sacrificing everyday ease.
Location
State MI
County Barry
Area Grand Rapids - G
Direction From S Payne Lake Rd, W on to Pine Meadows Dr
Body of Water Payne Lake
Rooms
Other Rooms Pole Barn
Basement Daylight, Full
Interior
Interior Features Garage Door Opener
Heating Forced Air
Cooling Central Air
Fireplace false
Appliance Dishwasher, Dryer, Microwave, Refrigerator, Washer
Laundry Gas Dryer Hookup, Main Level
Exterior
Parking Features Garage Faces Front, Garage Door Opener, Attached
Garage Spaces 8.0
Fence Fenced Back
Utilities Available Natural Gas Connected, Cable Connected, High-Speed Internet
Waterfront Description Lake
View Y/N No
Street Surface Paved
Porch 3 Season Room, Covered, Patio, Porch(es)
Garage Yes
Building
Lot Description Corner Lot
Story 1
Sewer Public
Water Public
Architectural Style Ranch
Structure Type Vinyl Siding
New Construction No
Schools
High Schools Thornapple Kellogg High School
School District Thornapple Kellogg
Others
Tax ID 16-275-002-00
Acceptable Financing Cash, VA Loan, MSHDA, Conventional
Listing Terms Cash, VA Loan, MSHDA, Conventional






