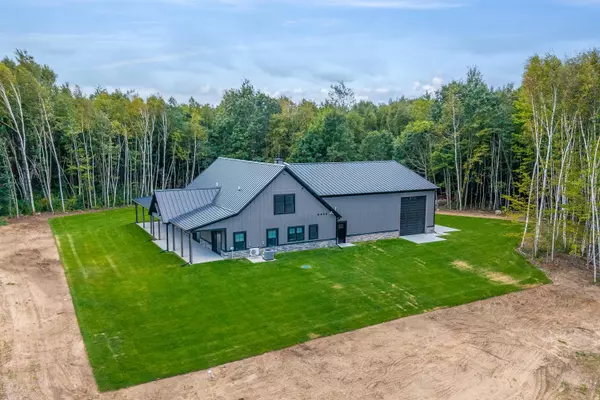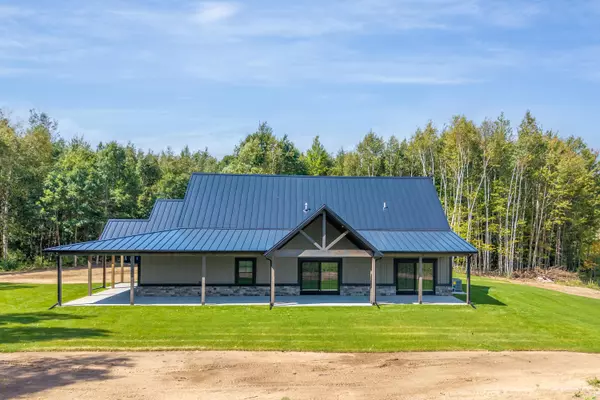
1398 12 Mile Road Remus, MI 49340
4 Beds
4 Baths
2,800 SqFt
UPDATED:
Key Details
Property Type Single Family Home
Sub Type Single Family Residence
Listing Status Active
Purchase Type For Sale
Square Footage 2,800 sqft
Price per Sqft $1,210
Municipality Sheridan Twp
MLS Listing ID 25046316
Style Barndominium,Ranch
Bedrooms 4
Full Baths 3
Half Baths 1
Year Built 2025
Annual Tax Amount $25,000
Tax Year 2025
Lot Size 360.000 Acres
Acres 360.0
Lot Dimensions 3960x3960
Property Sub-Type Single Family Residence
Source Michigan Regional Information Center (MichRIC)
Property Description
Location
State MI
County Mecosta
Area West Central - W
Direction M-20 to 10th Ave North to 12 Mile OR M-66 to 12 Mile East to property.
Rooms
Basement Slab
Interior
Interior Features Ceiling Fan(s), Garage Door Opener, Guest Quarters, Center Island
Heating Hot Water, Other
Cooling Central Air
Flooring Laminate, Tile
Fireplaces Number 1
Fireplaces Type Gas Log, Living Room
Fireplace true
Window Features Screens,Insulated Windows,Window Treatments
Appliance Dishwasher, Dryer, Microwave, Range, Refrigerator, Washer
Laundry Main Level
Exterior
Parking Features Garage Door Opener
Garage Spaces 4.0
Utilities Available High-Speed Internet
View Y/N No
Roof Type Metal
Porch Covered, Patio
Garage Yes
Building
Lot Description Tillable, Wooded, Rolling Hills
Story 2
Sewer Septic Tank
Water Well
Architectural Style Barndominium, Ranch
Structure Type Aluminum Siding,HardiPlank Type
New Construction Yes
Schools
School District Chippewa Hills
Others
Tax ID 5408-035-010-000
Acceptable Financing Cash, Conventional
Listing Terms Cash, Conventional
Virtual Tour https://jonathan-goote-photography.aryeo.com/videos/01992a7e-f31d-7031-8d9e-0f85f109ab24






