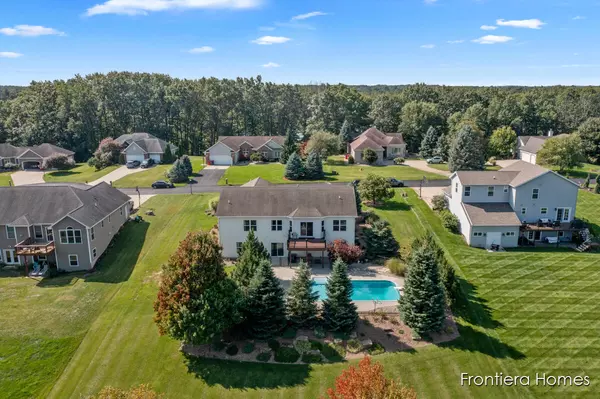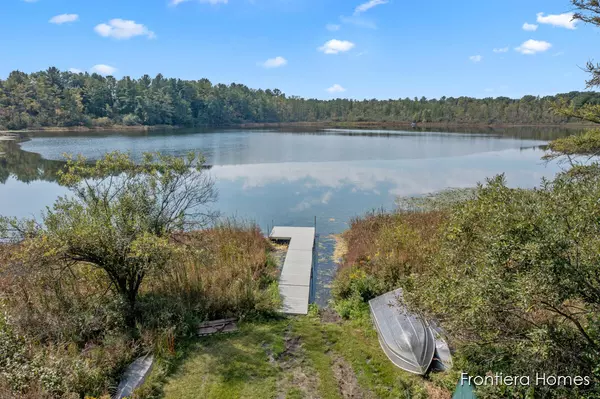
311 Indian Bluffs NE Drive Sparta, MI 49345
4 Beds
4 Baths
1,717 SqFt
UPDATED:
Key Details
Property Type Single Family Home
Sub Type Single Family Residence
Listing Status Pending
Purchase Type For Sale
Square Footage 1,717 sqft
Price per Sqft $262
Municipality Algoma Twp
MLS Listing ID 25046748
Style Traditional
Bedrooms 4
Full Baths 3
Half Baths 1
HOA Fees $750/ann
HOA Y/N true
Year Built 2005
Annual Tax Amount $4,234
Tax Year 2024
Lot Size 0.740 Acres
Acres 0.74
Lot Dimensions 130'x246'x130'x250'
Property Sub-Type Single Family Residence
Source Michigan Regional Information Center (MichRIC)
Property Description
The main floor features vaulted ceilings, fresh carpet, and an open layout that flows seamlessly through the living, dining, and kitchen spaces. The kitchen is a true centerpiece with a large island, abundant counter space, and generous cabinetry. The primary suite has been refreshed with a new bathroom countertop, mirror and faucets, combining modern updates with everyday functionality.
Downstairs, the finished walkout basement is filled with natural light and provides endless flexibility. A spacious recreation room, additional bedroom, full bath, extra flex room, and a dedicated workout space make it ideal for entertaining, hosting, or hobbies. There's even a newer bar area ready for your personal customization. Step outside to your private backyard oasis, a heated saltwater pool with fenced staging area, perfect for relaxing or gathering with friends. Professional landscaping enhances curb appeal and creates a welcoming atmosphere.
The community adds even more lifestyle benefits, including wooded walking trails, a picnic pavilion, a shared dock, and access to two lakes for fishing, kayaking, and paddling. You can store your kayak at the dock or enjoy the community rowboats at your leisure.
With a 2-stall garage, quiet low-traffic streets, and access to quality schools, your home offers the perfect blend of privacy, recreation, and everyday convenience. This is more than a home - it's your everyday escape and a lifestyle waiting for you. Step outside to your private backyard oasis, a heated saltwater pool with fenced staging area, perfect for relaxing or gathering with friends. Professional landscaping enhances curb appeal and creates a welcoming atmosphere.
The community adds even more lifestyle benefits, including wooded walking trails, a picnic pavilion, a shared dock, and access to two lakes for fishing, kayaking, and paddling. You can store your kayak at the dock or enjoy the community rowboats at your leisure.
With a 2-stall garage, quiet low-traffic streets, and access to quality schools, your home offers the perfect blend of privacy, recreation, and everyday convenience. This is more than a home - it's your everyday escape and a lifestyle waiting for you.
Location
State MI
County Kent
Area Grand Rapids - G
Direction US-131 to 14 Mile Rd, West to Pine Island, North to Indian Lakes Rd, West to Indian Bluffs
Rooms
Basement Walk-Out Access
Interior
Interior Features Garage Door Opener, Center Island
Heating Forced Air
Cooling Central Air
Fireplace false
Window Features Window Treatments
Appliance Humidifier, Bar Fridge, Dishwasher, Dryer, Microwave, Oven, Refrigerator, Washer, Water Softener Owned
Laundry Main Level
Exterior
Parking Features Garage Door Opener, Attached
Garage Spaces 2.0
Fence Chain Link
Pool In Ground
Amenities Available Trail(s)
Waterfront Description Lake
View Y/N No
Roof Type Asphalt
Handicap Access 36 Inch Entrance Door, 36' or + Hallway, Accessible Mn Flr Bedroom, Covered Entrance, Low Threshold Shower
Porch Covered, Deck, Porch(es)
Garage Yes
Building
Lot Description Site Condo, Cul-De-Sac
Story 1
Sewer Septic Tank
Water Well
Architectural Style Traditional
Structure Type Vinyl Siding
New Construction No
Schools
School District Sparta
Others
HOA Fee Include Trash,Snow Removal
Tax ID 41-06-06-327-015
Acceptable Financing Cash, FHA, VA Loan, Conventional
Listing Terms Cash, FHA, VA Loan, Conventional
Virtual Tour https://tours.harrcreative.com/tour/1g83bg2163d






