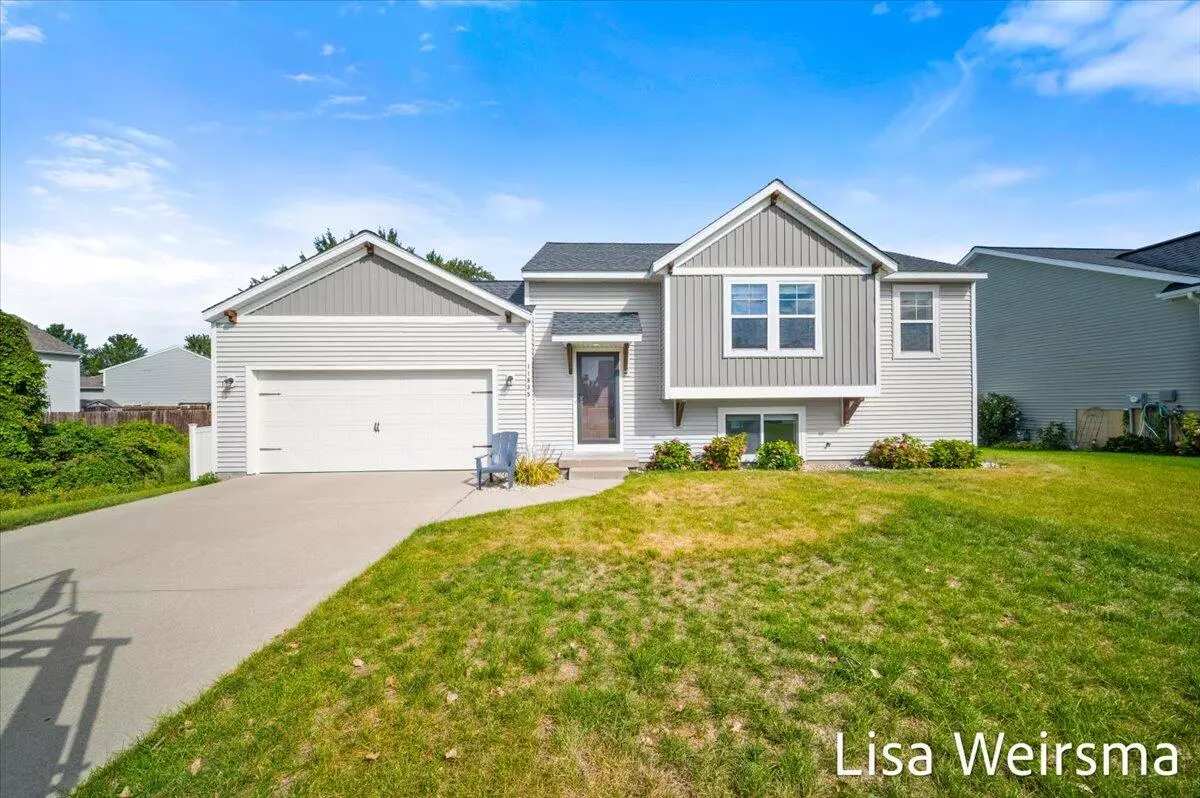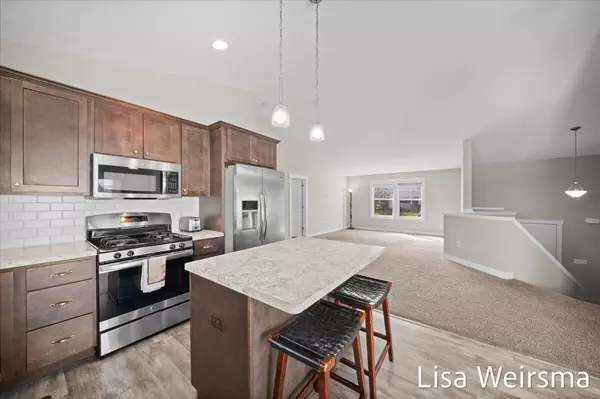
11835 Jonker Way Holland, MI 49424
3 Beds
2 Baths
1,116 SqFt
Open House
Sun Sep 14, 11:00am - 1:00pm
UPDATED:
Key Details
Property Type Single Family Home
Sub Type Single Family Residence
Listing Status Active
Purchase Type For Sale
Square Footage 1,116 sqft
Price per Sqft $327
Municipality Holland Twp
MLS Listing ID 25047182
Bedrooms 3
Full Baths 2
HOA Y/N false
Year Built 2016
Annual Tax Amount $3,803
Tax Year 2025
Lot Size 0.280 Acres
Acres 0.28
Lot Dimensions 95.9*130
Property Sub-Type Single Family Residence
Source Michigan Regional Information Center (MichRIC)
Property Description
Location
State MI
County Ottawa
Area Holland/Saugatuck - H
Direction 120th to Jonker Way across from Felch ST
Rooms
Other Rooms Shed(s)
Basement Daylight
Interior
Interior Features Broadband, Garage Door Opener, Center Island
Heating Forced Air
Cooling Central Air
Flooring Carpet, Engineered Hardwood, Linoleum
Fireplace false
Window Features Insulated Windows,Window Treatments
Appliance Dishwasher, Dryer, Microwave, Range, Refrigerator, Washer
Laundry Main Level
Exterior
Exterior Feature Play Equipment
Parking Features Garage Faces Front, Garage Door Opener, Attached
Garage Spaces 2.0
Fence Fenced Back, Full, Privacy, Vinyl
Utilities Available Phone Available, Natural Gas Available, Electricity Available, Cable Available, Natural Gas Connected, High-Speed Internet
View Y/N No
Roof Type Composition
Street Surface Paved
Porch Deck
Garage Yes
Building
Lot Description Level
Story 2
Sewer Public
Water Public
Level or Stories Bi-Level
Structure Type Vinyl Siding
New Construction No
Schools
School District West Ottawa
Others
HOA Fee Include None
Tax ID 70-16-15-165-045
Acceptable Financing Cash, FHA, VA Loan, Conventional
Listing Terms Cash, FHA, VA Loan, Conventional






