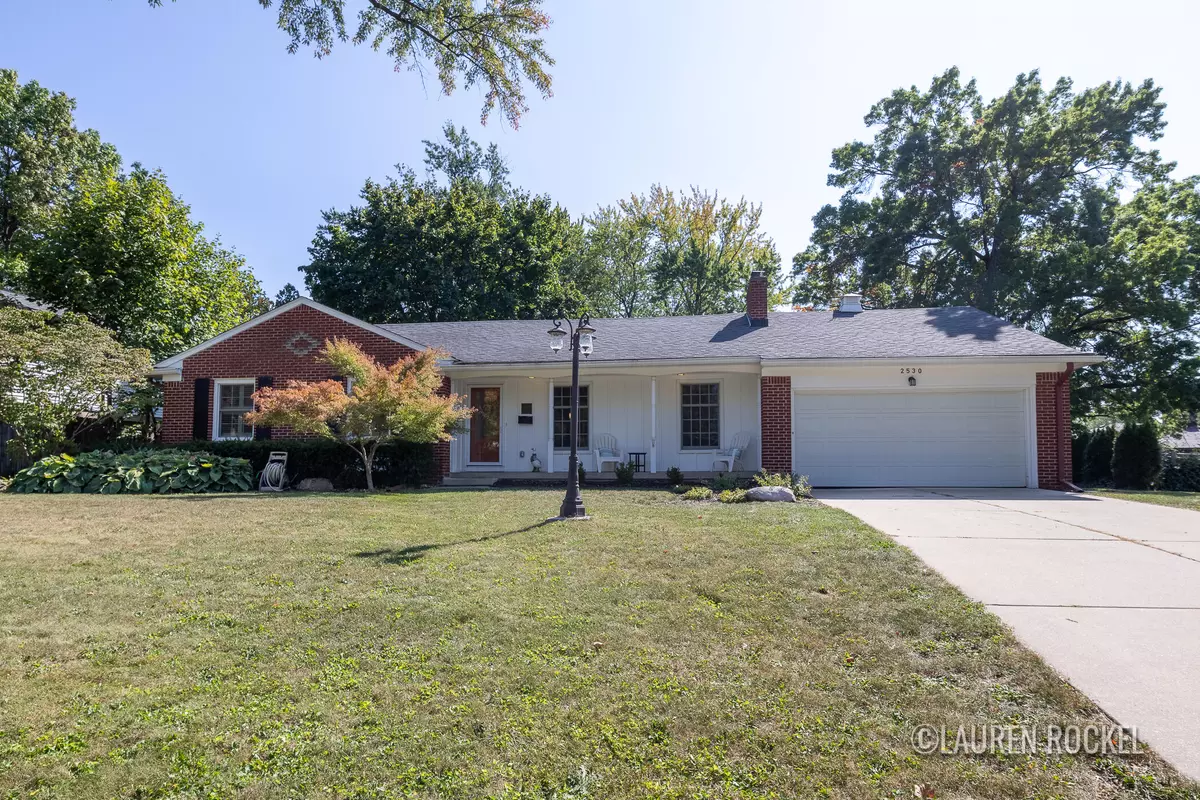
2530 Boston SE Street Grand Rapids, MI 49506
5 Beds
3 Baths
2,061 SqFt
UPDATED:
Key Details
Property Type Single Family Home
Sub Type Single Family Residence
Listing Status Pending
Purchase Type For Sale
Square Footage 2,061 sqft
Price per Sqft $337
Municipality East Grand Rapids
MLS Listing ID 25048045
Style Ranch
Bedrooms 5
Full Baths 2
Half Baths 1
Year Built 1957
Annual Tax Amount $10,507
Tax Year 2025
Lot Size 0.390 Acres
Acres 0.39
Lot Dimensions 90 x 189
Property Sub-Type Single Family Residence
Source Michigan Regional Information Center (MichRIC)
Property Description
Location
State MI
County Kent
Area Grand Rapids - G
Direction Boston St. SE, east off Breton Rd., just past Breton Downs Elementary.
Rooms
Basement Crawl Space, Full
Interior
Interior Features Ceiling Fan(s), Garage Door Opener
Heating Forced Air
Cooling Central Air
Flooring Wood
Fireplaces Number 2
Fireplaces Type Living Room, Recreation Room, Wood Burning
Fireplace true
Window Features Screens,Insulated Windows,Window Treatments
Appliance Humidifier, Cooktop, Dishwasher, Disposal, Dryer, Oven, Refrigerator, Washer
Laundry Laundry Room, Lower Level, Sink
Exterior
Parking Features Garage Faces Front, Garage Door Opener, Attached
Garage Spaces 2.0
Utilities Available Electricity Available, Natural Gas Connected, Cable Connected, Storm Sewer, High-Speed Internet
View Y/N No
Roof Type Shingle
Street Surface Paved
Porch Covered, Patio, Porch(es)
Garage Yes
Building
Lot Description Sidewalk
Story 1
Sewer Public
Water Public
Architectural Style Ranch
Structure Type Brick
New Construction No
Schools
Elementary Schools Breton Downs School
Middle Schools East Grand Rapids Middle School
High Schools East Grand Rapids High School
School District East Grand Rapids
Others
Tax ID 41-18-03-302-006
Acceptable Financing Cash, Conventional
Listing Terms Cash, Conventional
Virtual Tour https://www.zillow.com/view-imx/be0e6f21-6911-4e85-b453-9c0c63d55c19?initialViewType=pano&setAttribution=mls&utm_source=dashboard&wl=true






