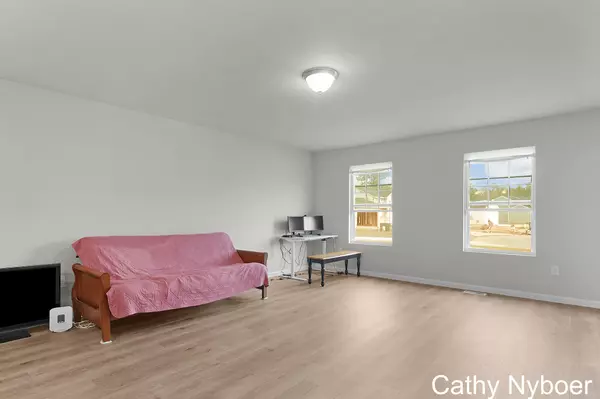
5480 Mammoth SE Drive Caledonia, MI 49316
4 Beds
3 Baths
1,830 SqFt
UPDATED:
Key Details
Property Type Single Family Home
Sub Type Single Family Residence
Listing Status Active
Purchase Type For Sale
Square Footage 1,830 sqft
Price per Sqft $226
Municipality Caledonia Twp
Subdivision Kraft Farms
MLS Listing ID 25048424
Style Colonial
Bedrooms 4
Full Baths 2
Half Baths 1
HOA Fees $165/qua
HOA Y/N true
Year Built 2025
Annual Tax Amount $212
Tax Year 2025
Lot Size 10,716 Sqft
Acres 0.25
Lot Dimensions 57x119x160x110
Property Sub-Type Single Family Residence
Source Michigan Regional Information Center (MichRIC)
Property Description
Location
State MI
County Kent
Area Grand Rapids - G
Direction From M-6: Exit M-6 at exit 15 Broadmoor Ave (M-37). Proceed SE'ly approx. 1 1/4 miles to Kraft Ave. SB on Kraft Ave. approx. 1000' to Mammoth Dr. on right (West).
Rooms
Basement Full
Interior
Interior Features Broadband, Garage Door Opener, Eat-in Kitchen, Pantry
Heating Forced Air
Cooling Central Air, SEER 13 or Greater
Flooring Carpet, Vinyl
Fireplace false
Window Features Low-Emissivity Windows,Screens
Appliance Dishwasher, Dryer, Microwave, Range, Refrigerator, Washer
Laundry Laundry Room, Main Level
Exterior
Parking Features Garage Faces Front, Garage Door Opener, Attached
Garage Spaces 2.0
Utilities Available Cable Available, Natural Gas Connected
View Y/N No
Roof Type Composition,Shingle
Street Surface Paved
Garage Yes
Building
Lot Description Cul-De-Sac
Story 2
Sewer Public
Water Public
Architectural Style Colonial
Structure Type Vinyl Siding
New Construction No
Schools
School District Caledonia
Others
HOA Fee Include Other
Tax ID 41-23-07-427-020
Acceptable Financing Cash, FHA, VA Loan, MSHDA, Conventional
Listing Terms Cash, FHA, VA Loan, MSHDA, Conventional






