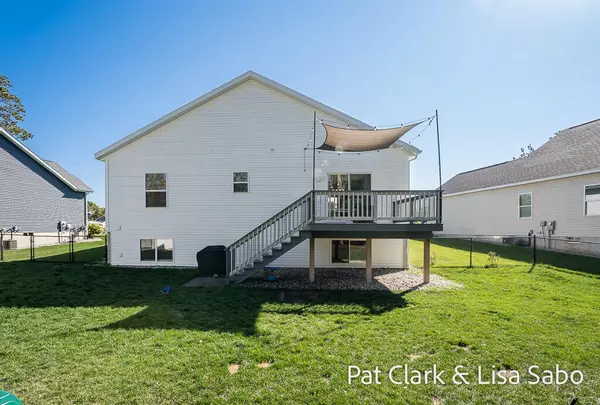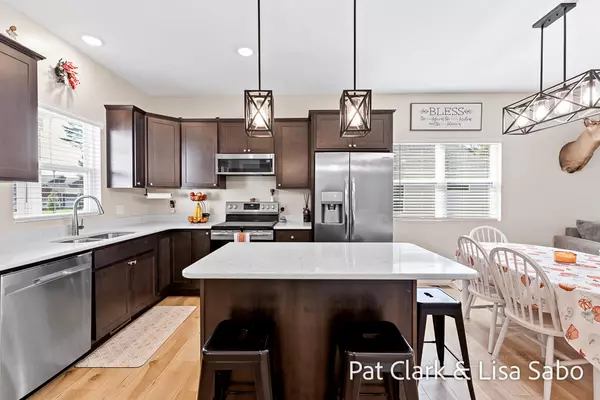
2426 Eagle Ridge Muskegon, MI 49444
4 Beds
2 Baths
1,147 SqFt
UPDATED:
Key Details
Property Type Single Family Home
Sub Type Single Family Residence
Listing Status Active
Purchase Type For Sale
Square Footage 1,147 sqft
Price per Sqft $331
Municipality Fruitport Twp
Subdivision Odeno Homes
MLS Listing ID 25050115
Style Contemporary
Bedrooms 4
Full Baths 2
HOA Fees $500/ann
HOA Y/N true
Year Built 2020
Annual Tax Amount $5,617
Tax Year 2024
Lot Size 8,276 Sqft
Acres 0.19
Lot Dimensions 54x120x84x120
Property Sub-Type Single Family Residence
Source Michigan Regional Information Center (MichRIC)
Property Description
The lower level offers two additional bedrooms, a large family room, providing ample space for guests, hobbies, or a home office, and is plumbed for a full bathroom. Step outside to a roomy deck overlooking the large fenced-in yard, complete with generous storage shed and stunning landscaping. All this is just minutes from shopping, dining, and much more. Don't miss your chance to call this move-in-ready gem home.
Location
State MI
County Muskegon
Area Muskegon County - M
Direction From Sternberg to Sheridan - Sheridan S to Odawa, E on Odawa to Eagle Ridge to home.
Rooms
Basement Full
Interior
Interior Features Broadband, Garage Door Opener, Center Island, Eat-in Kitchen
Heating Forced Air
Cooling Central Air
Flooring Vinyl
Fireplace false
Window Features Screens
Appliance Dishwasher, Dryer, Microwave, Range, Refrigerator, Washer
Laundry Main Level
Exterior
Parking Features Garage Faces Front, Garage Door Opener, Attached
Garage Spaces 2.0
Fence Fenced Back
Utilities Available Natural Gas Available, Electricity Available, Natural Gas Connected
View Y/N No
Roof Type Composition
Street Surface Paved
Porch Deck, Patio, Porch(es)
Garage Yes
Building
Lot Description Level
Story 1
Sewer Public
Water Public
Architectural Style Contemporary
Structure Type Vinyl Siding
New Construction No
Schools
School District Fruitport
Others
HOA Fee Include Snow Removal
Tax ID 15-565-000-0010-00
Acceptable Financing Cash, FHA, VA Loan, Conventional
Listing Terms Cash, FHA, VA Loan, Conventional
Virtual Tour https://www.propertypanorama.com/instaview/wmlar/25050115






