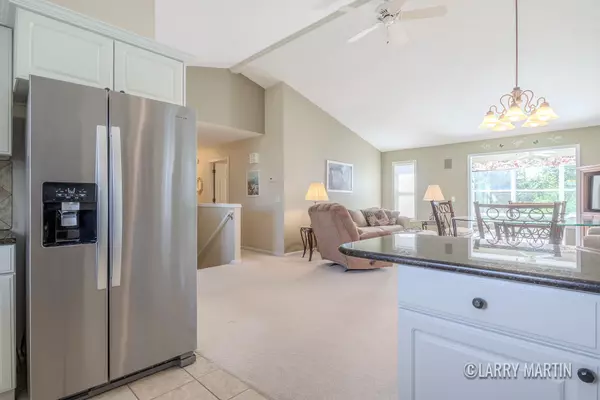
1568 Bogey SW Street Byron Center, MI 49315
3 Beds
2 Baths
1,068 SqFt
Open House
Sat Oct 04, 12:00pm - 2:00pm
UPDATED:
Key Details
Property Type Condo
Sub Type Condominium
Listing Status Active
Purchase Type For Sale
Square Footage 1,068 sqft
Price per Sqft $299
Municipality Byron Twp
MLS Listing ID 25050215
Style Ranch
Bedrooms 3
Full Baths 2
HOA Fees $290/mo
HOA Y/N true
Year Built 1995
Annual Tax Amount $2,380
Tax Year 2025
Property Sub-Type Condominium
Source Michigan Regional Information Center (MichRIC)
Property Description
Location
State MI
County Kent
Area Grand Rapids - G
Direction Burlingame, south of 68th St, to Dexter Dr, East to Bogey St, South to address.
Rooms
Basement Walk-Out Access
Interior
Heating Forced Air
Cooling Central Air
Fireplace false
Appliance Dishwasher, Disposal, Dryer, Microwave, Range, Refrigerator, Washer
Laundry Main Level
Exterior
Parking Features Attached
Garage Spaces 2.0
Utilities Available Natural Gas Connected
View Y/N No
Street Surface Paved
Porch Deck, Patio
Garage Yes
Building
Story 1
Sewer Public
Water Public
Architectural Style Ranch
Structure Type Vinyl Siding
New Construction No
Schools
School District Byron Center
Others
HOA Fee Include Other,Trash,Snow Removal,Lawn/Yard Care
Tax ID 41-21-11-102-001
Acceptable Financing Cash, Conventional
Listing Terms Cash, Conventional
Virtual Tour https://www.zillow.com/view-imx/4474e2f6-2389-4171-8d64-ca14beca54e9?initialViewType=pano&setAttribution=mls&wl=true






