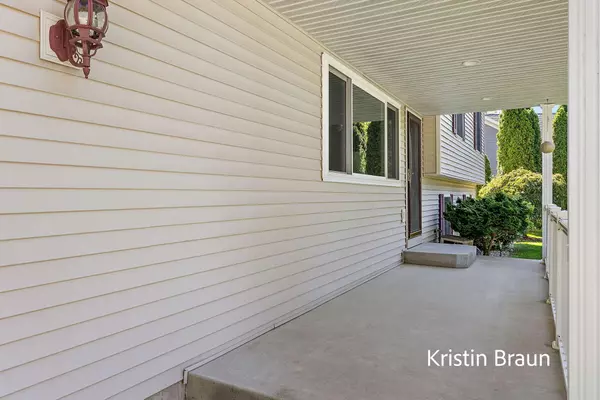
3658 Stephanie Lane Muskegon, MI 49444
3 Beds
2 Baths
1,789 SqFt
UPDATED:
Key Details
Property Type Single Family Home
Sub Type Single Family Residence
Listing Status Active
Purchase Type For Sale
Square Footage 1,789 sqft
Price per Sqft $206
Municipality Fruitport Twp
MLS Listing ID 25050275
Bedrooms 3
Full Baths 2
Year Built 2005
Annual Tax Amount $3,109
Tax Year 2025
Lot Size 1.000 Acres
Acres 1.0
Lot Dimensions 157 x 133 x 75 x 131
Property Sub-Type Single Family Residence
Source Michigan Regional Information Center (MichRIC)
Property Description
Inside, the spacious primary ensuite features a large entry closet, while multiple bedrooms and living areas across the tri-level floor plan provide comfort and flexibility for today's lifestyle. Every interior wall has been insulated, minimizing noise and keeping utility costs low.
New picture window and triple-paned kitchen windows have been installed within the past few years. The home is on city water but also offers a separate well with an irrigation system, making lawn care both easy and economical.
Step outside and enjoy access to a community soccer field and paved trail right off the cul-de-sac, perfect for recreation and relaxation. The landscaped yard has been exceptionally well cared for, offering plenty of room to entertain, garden, or simply enjoy the peaceful setting.
Additional features include:
Pool table included, Living room sofa, loveseat, and recliner negotiable.
Pool room could easily be convered to a 4th bedroom.
Schedule your showing today! plenty of room to entertain, garden, or simply enjoy the peaceful setting.
Additional features include:
Pool table included, Living room sofa, loveseat, and recliner negotiable.
Pool room could easily be convered to a 4th bedroom.
Schedule your showing today!
Location
State MI
County Muskegon
Area Muskegon County - M
Direction Dangl Rd. to Sheringer E. to West Fuller N. to lots.
Rooms
Basement Daylight, Partial
Interior
Interior Features Ceiling Fan(s), Garage Door Opener, Eat-in Kitchen, Pantry
Heating Forced Air
Cooling Central Air
Flooring Ceramic Tile
Fireplace false
Window Features Screens,Replacement,Insulated Windows,Window Treatments
Appliance Cooktop, Dishwasher, Microwave, Oven, Range, Refrigerator
Laundry Other
Exterior
Parking Features Attached
Garage Spaces 3.0
Fence Fenced Back
Utilities Available Natural Gas Available, Electricity Available, Cable Available, Natural Gas Connected, Cable Connected, Extra Well
View Y/N No
Roof Type Composition
Street Surface Paved
Handicap Access Covered Entrance
Porch Deck, Porch(es)
Garage Yes
Building
Lot Description Cul-De-Sac
Story 2
Sewer Septic Tank
Water Public
Level or Stories Tri-Level
Structure Type Vinyl Siding
New Construction No
Schools
School District Fruitport
Others
Tax ID 15-782-000-0026-00
Acceptable Financing Cash, FHA, VA Loan, MSHDA, Conventional
Listing Terms Cash, FHA, VA Loan, MSHDA, Conventional
Virtual Tour https://www.propertypanorama.com/instaview/wmlar/25050275






