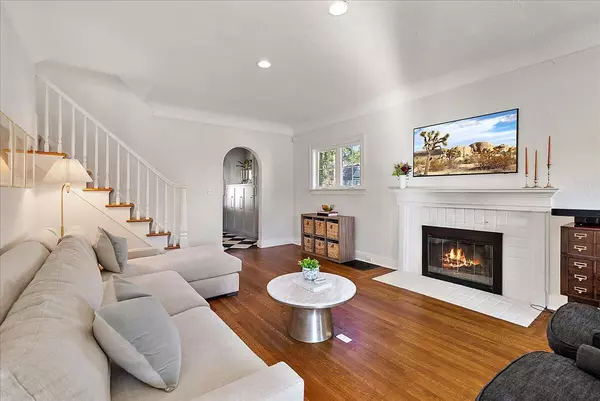
1565 Alexander SE Street Grand Rapids, MI 49506
5 Beds
5 Baths
2,633 SqFt
UPDATED:
Key Details
Property Type Single Family Home
Sub Type Single Family Residence
Listing Status Active
Purchase Type For Sale
Square Footage 2,633 sqft
Price per Sqft $351
Municipality City of Grand Rapids
MLS Listing ID 25050304
Style Traditional
Bedrooms 5
Full Baths 3
Half Baths 2
Year Built 1926
Annual Tax Amount $6,947
Tax Year 2024
Lot Size 7,318 Sqft
Acres 0.17
Lot Dimensions 50x146
Property Sub-Type Single Family Residence
Source Michigan Regional Information Center (MichRIC)
Property Description
Location
State MI
County Kent
Area Grand Rapids - G
Rooms
Basement Full, Slab
Interior
Interior Features Garage Door Opener, Sauna, Wet Bar, Eat-in Kitchen, Pantry
Heating Forced Air, Radiant
Cooling Central Air
Fireplaces Number 1
Fireplaces Type Living Room, Wood Burning
Fireplace true
Appliance Dishwasher, Disposal, Dryer, Range, Refrigerator, Washer, Water Softener Rented
Laundry In Basement, Laundry Room, Main Level
Exterior
Exterior Feature Scrn Porch
Parking Features Garage Faces Front, Detached
Garage Spaces 2.0
Fence Fenced Back, Privacy
View Y/N No
Street Surface Paved
Porch Covered, Porch(es), Screened
Garage Yes
Building
Lot Description Level, Sidewalk
Story 3
Sewer Public
Water Public
Architectural Style Traditional
Structure Type Brick,Shingle Siding
New Construction No
Schools
School District Grand Rapids
Others
Tax ID 41-14-32-435-017
Acceptable Financing Cash, Conventional
Listing Terms Cash, Conventional






