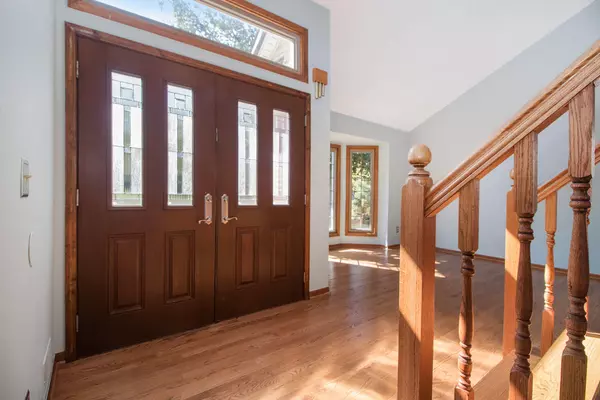
312 Dorchester Way Milford, MI 48381
5 Beds
4 Baths
2,366 SqFt
UPDATED:
Key Details
Property Type Single Family Home
Sub Type Single Family Residence
Listing Status Active
Purchase Type For Sale
Square Footage 2,366 sqft
Price per Sqft $274
Municipality Milford Vlg
MLS Listing ID 25050380
Style Traditional
Bedrooms 5
Full Baths 3
Half Baths 1
HOA Fees $200/ann
HOA Y/N true
Year Built 1992
Annual Tax Amount $1,074
Tax Year 2024
Lot Size 0.278 Acres
Acres 0.28
Lot Dimensions 136x70x125x122
Property Sub-Type Single Family Residence
Source Michigan Regional Information Center (MichRIC)
Property Description
Location
State MI
County Oakland
Area Outside Michric Area - Z
Direction From Milford Rd Head East on Dorchester Way to home on corner of Dorchester Way and Mill.
Rooms
Basement Walk-Out Access
Interior
Interior Features Garage Door Opener, Hot Tub Spa
Heating Forced Air
Cooling Central Air
Flooring Carpet, Wood
Fireplaces Number 1
Fireplaces Type Gas Log, Living Room
Fireplace true
Window Features Window Treatments
Appliance Dishwasher, Disposal, Dryer, Microwave, Range, Refrigerator, Washer
Laundry Main Level
Exterior
Parking Features Attached
Garage Spaces 3.0
Utilities Available Phone Available, Natural Gas Connected, High-Speed Internet
View Y/N No
Roof Type Composition
Street Surface Paved
Garage Yes
Building
Lot Description Corner Lot
Story 2
Sewer Public
Water Public
Architectural Style Traditional
Structure Type Vinyl Siding
New Construction No
Schools
School District Huron Valley
Others
HOA Fee Include Other
Tax ID 16-15-204-002
Acceptable Financing Cash, Conventional
Listing Terms Cash, Conventional
Virtual Tour https://www.zillow.com/view-imx/64861ce1-c325-4494-bfcf-cac705baaa04?setAttribution=mls&wl=true&initialViewType=pano&utm_source=dashboard






