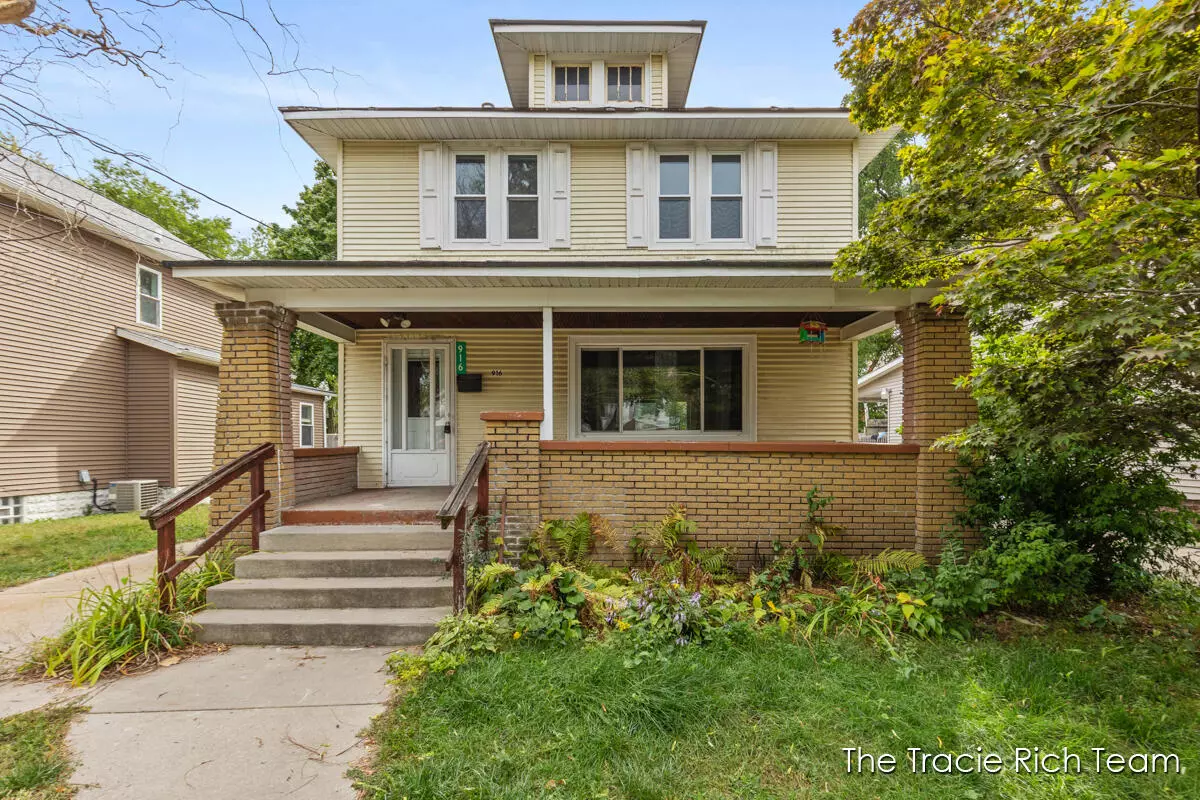
916 Ardmore SE Street Grand Rapids, MI 49507
3 Beds
2 Baths
1,284 SqFt
UPDATED:
Key Details
Property Type Single Family Home
Sub Type Single Family Residence
Listing Status Active
Purchase Type For Sale
Square Footage 1,284 sqft
Price per Sqft $194
Municipality City of Grand Rapids
MLS Listing ID 25050547
Style Traditional
Bedrooms 3
Full Baths 1
Half Baths 1
Year Built 1927
Annual Tax Amount $1,502
Tax Year 2025
Lot Size 6,186 Sqft
Acres 0.14
Lot Dimensions 42x147
Property Sub-Type Single Family Residence
Source Michigan Regional Information Center (MichRIC)
Property Description
Location
State MI
County Kent
Area Grand Rapids - G
Direction Burton St E, Themla Ave N, Ardmore E to home on S side of road.
Rooms
Basement Daylight, Full
Interior
Heating Forced Air
Cooling Central Air
Fireplace false
Appliance Dryer, Range, Refrigerator, Washer
Laundry Lower Level
Exterior
Parking Features Garage Faces Front, Detached
Garage Spaces 2.0
Utilities Available Cable Available
View Y/N No
Roof Type Composition,Shingle
Street Surface Paved
Garage Yes
Building
Lot Description Sidewalk
Story 2
Sewer Public
Water Public
Architectural Style Traditional
Structure Type Brick,Vinyl Siding
New Construction No
Schools
School District Grand Rapids
Others
Tax ID 41-18-05-357-022
Acceptable Financing Cash, Conventional
Listing Terms Cash, Conventional
Virtual Tour https://tours.harrcreative.com/tour/1g83bg22531






