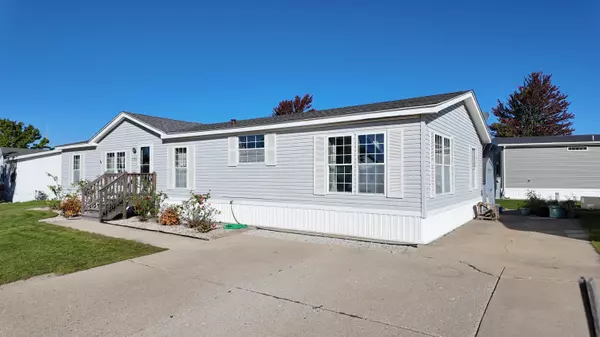
3236 Waverly Park Holland, MI 49424
3 Beds
2 Baths
1,560 SqFt
UPDATED:
Key Details
Property Type Manufactured Home
Sub Type Manufactured Home
Listing Status Active
Purchase Type For Sale
Square Footage 1,560 sqft
Price per Sqft $48
Municipality Holland Twp
MLS Listing ID 25052392
Style Ranch
Bedrooms 3
Full Baths 2
HOA Fees $695/mo
HOA Y/N true
Year Built 1995
Property Sub-Type Manufactured Home
Source Michigan Regional Information Center (MichRIC)
Property Description
Location
State MI
County Ottawa
Area Holland/Saugatuck - H
Direction Riley St to Waverly Shores to address
Rooms
Other Rooms Shed(s)
Basement Crawl Space
Interior
Interior Features Ceiling Fan(s), Eat-in Kitchen
Heating Forced Air
Flooring Carpet, Linoleum
Fireplaces Type Living Room
Fireplace false
Window Features Insulated Windows,Window Treatments
Appliance Dishwasher, Dryer, Range, Refrigerator, Washer
Laundry Main Level
Exterior
Utilities Available Natural Gas Connected
Amenities Available Clubhouse, Fitness Center, Pets Allowed, Pool, Storage
View Y/N No
Roof Type Composition
Street Surface Paved
Garage No
Building
Story 1
Sewer Public
Water Public
Architectural Style Ranch
Structure Type Vinyl Siding
New Construction No
Schools
School District West Ottawa
Others
HOA Fee Include Other,Trash
Acceptable Financing Cash, Conventional
Listing Terms Cash, Conventional
Virtual Tour https://www.propertypanorama.com/instaview/wmlar/25052392






