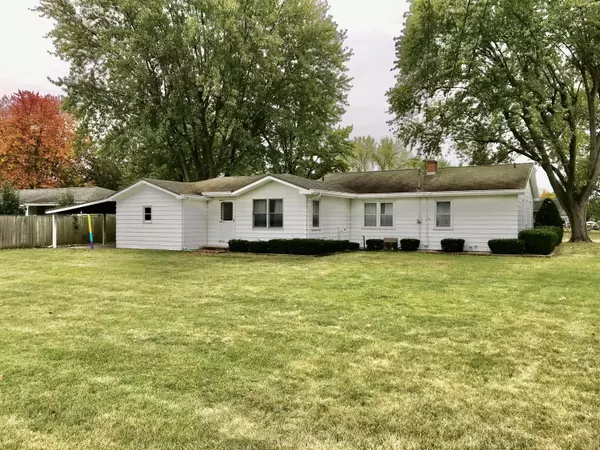
101 E Prairie Avenue White Pigeon, MI 49099
3 Beds
1 Bath
1,348 SqFt
UPDATED:
Key Details
Property Type Single Family Home
Sub Type Single Family Residence
Listing Status Active Under Contract
Purchase Type For Sale
Square Footage 1,348 sqft
Price per Sqft $148
Municipality White Pigeon Vllg
Subdivision Catton'S Addition
MLS Listing ID 25053162
Style Ranch
Bedrooms 3
Full Baths 1
Year Built 1953
Annual Tax Amount $1,562
Tax Year 2025
Lot Size 8,712 Sqft
Acres 0.2
Lot Dimensions 66x131
Property Sub-Type Single Family Residence
Source Michigan Regional Information Center (MichRIC)
Property Description
replacement window, 100 amp service, metal roof, water softener is owned. 8x8 storage shed. Estate sale.
Location
State MI
County St. Joseph
Area St. Joseph County - J
Direction GPS Friendly
Rooms
Basement Crawl Space, Full
Interior
Interior Features Eat-in Kitchen
Heating Forced Air
Cooling Central Air
Fireplace false
Window Features Replacement,Insulated Windows,Window Treatments
Appliance Dryer, Range, Refrigerator, Washer, Water Softener Owned
Laundry Main Level
Exterior
Parking Features Garage Faces Front, Carport, Attached
Garage Spaces 1.0
Utilities Available Phone Connected
View Y/N No
Roof Type Metal
Street Surface Paved
Garage Yes
Building
Lot Description Level, Sidewalk
Story 1
Sewer Public
Water Public
Architectural Style Ranch
Structure Type Aluminum Siding
New Construction No
Schools
Elementary Schools White Pigeon Jr/Sr High School
School District White Pigeon
Others
Tax ID 75-045-050-018-00
Acceptable Financing Cash, FHA, VA Loan, Rural Development, Conventional
Listing Terms Cash, FHA, VA Loan, Rural Development, Conventional






