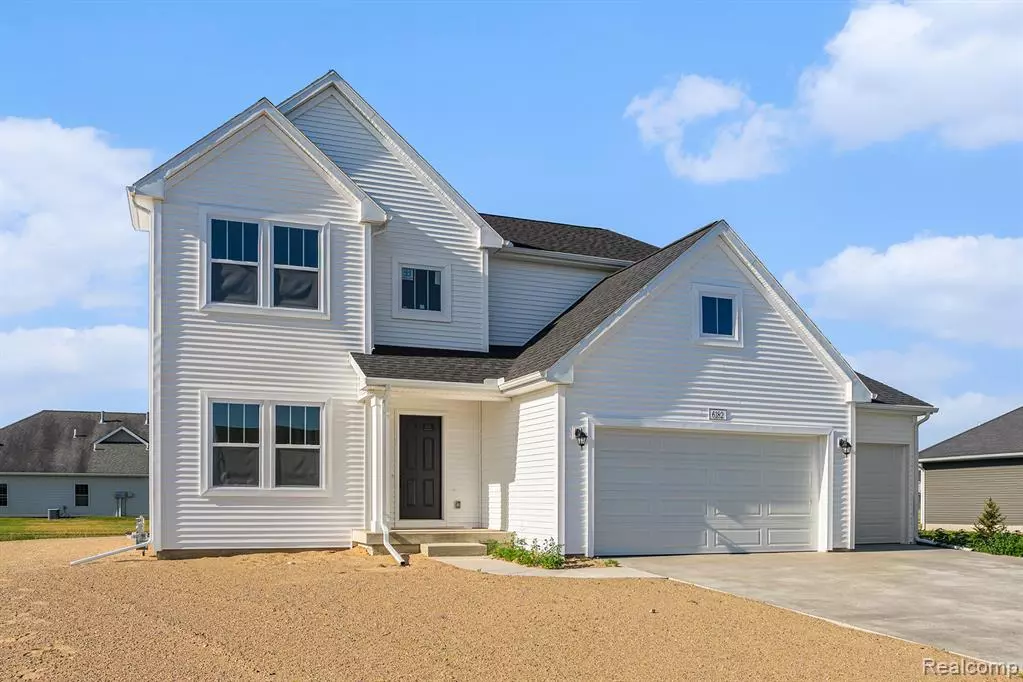
Lot 21 Lily Ann Lane Dryden, MI 48428
4 Beds
3 Baths
2,735 SqFt
UPDATED:
Key Details
Property Type Single Family Home
Sub Type Single Family Residence
Listing Status Active
Purchase Type For Sale
Square Footage 2,735 sqft
Price per Sqft $241
Municipality Dryden Twp
Subdivision Dryden Twp
MLS Listing ID 20251046546
Bedrooms 4
Full Baths 2
Half Baths 1
HOA Y/N false
Year Built 2025
Annual Tax Amount $859
Lot Size 3.010 Acres
Acres 3.01
Lot Dimensions 265x483
Property Sub-Type Single Family Residence
Source Realcomp
Property Description
Location
State MI
County Lapeer
Area Lapeer County - 30
Direction Exit I-69 at S. Lake Pleasant Rd (exit 163). SB on S. Lake Pleasant Rd. approx. 2 1/4 miles to Sutton Rd. EB on Sutton Rd. approx. 3/4 mile to Rochester Rd. SB on Rochester Rd. approx. 4 miles to General Squire Rd. EB on General Squire Rd. approx. 1 mile to S. Mill Rd. SB on S. Mill Rd. approx. 3/4 mile to Lauren Ln. EB on Lauren Lane.
Rooms
Basement Daylight
Interior
Interior Features Home Warranty
Heating Forced Air
Cooling Central Air
Appliance Range, Microwave, Dishwasher
Laundry Upper Level
Exterior
Exterior Feature Patio, Porch(es)
Parking Features Attached
Garage Spaces 3.0
View Y/N No
Roof Type Composition
Garage Yes
Building
Story 2
Sewer Septic Tank
Water Well
Structure Type Vinyl Siding
Schools
School District Almont
Others
Tax ID 00736002100
Acceptable Financing Cash, Conventional, FHA, VA Loan
Listing Terms Cash, Conventional, FHA, VA Loan






