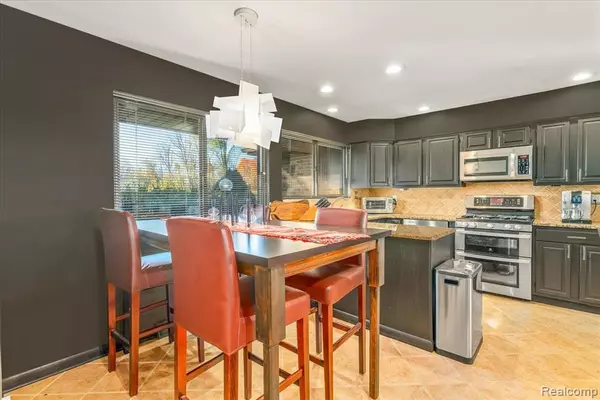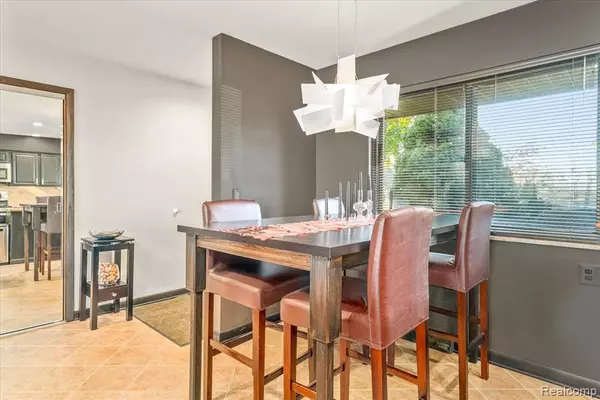
43160 E Huron River Drive Belleville, MI 48111
4 Beds
3 Baths
2,902 SqFt
UPDATED:
Key Details
Property Type Single Family Home
Sub Type Single Family Residence
Listing Status Active
Purchase Type For Sale
Square Footage 2,902 sqft
Price per Sqft $267
Municipality Van Buren Twp
Subdivision Van Buren Twp
MLS Listing ID 20251049730
Bedrooms 4
Full Baths 3
Year Built 1956
Annual Tax Amount $8,319
Lot Size 0.470 Acres
Acres 0.47
Lot Dimensions 120.63X194.41
Property Sub-Type Single Family Residence
Source Realcomp
Property Description
Location
State MI
County Wayne
Area Wayne County - 100
Direction E Huron River Drive btwn Martinsville and Haggerty
Rooms
Basement Slab
Interior
Interior Features Generator, Security System, Wet Bar, Whirlpool Tub
Heating Forced Air
Cooling Central Air
Fireplaces Type Living Room
Fireplace true
Appliance Washer, Refrigerator, Range, Microwave, Dryer, Dishwasher
Laundry Main Level
Exterior
Exterior Feature Deck(s), Patio
Parking Features Attached, Heated Garage
Garage Spaces 1.5
Waterfront Description Lake
View Y/N No
Roof Type Asphalt
Garage Yes
Building
Story 2
Sewer Public
Water Public
Structure Type Brick,Vinyl Siding
Schools
School District Van Buren
Others
Tax ID 83091010014000
Acceptable Financing Cash, Conventional
Listing Terms Cash, Conventional
Virtual Tour https://hq22realestate.hd.pics/43160-E-Huron-River-Dr/idx






