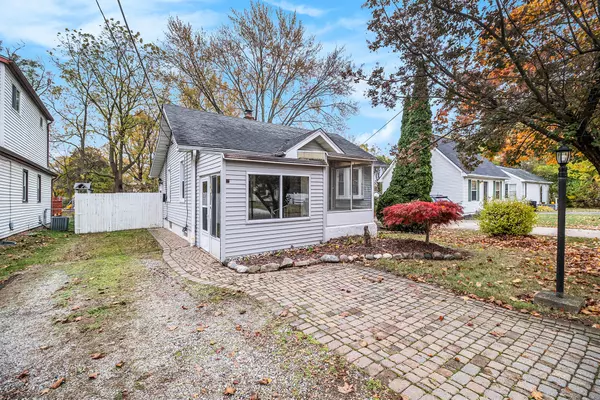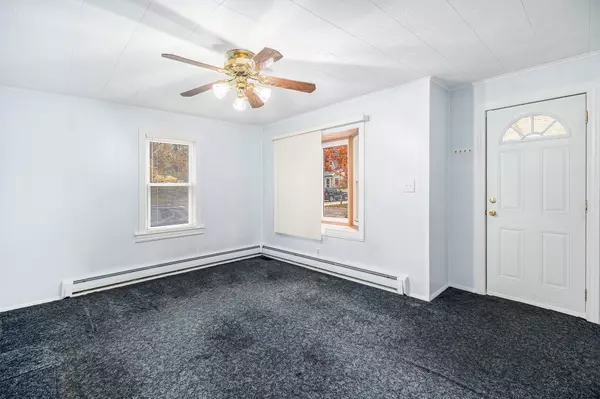
150 Guanonocque Street Auburn Hills, MI 48326
2 Beds
2 Baths
795 SqFt
UPDATED:
Key Details
Property Type Single Family Home
Sub Type Single Family Residence
Listing Status Active
Purchase Type For Sale
Square Footage 795 sqft
Price per Sqft $264
Municipality Auburn Hills
MLS Listing ID 25055952
Style Ranch
Bedrooms 2
Full Baths 1
Half Baths 1
HOA Y/N true
Year Built 1926
Annual Tax Amount $1,853
Tax Year 2024
Lot Size 7,928 Sqft
Acres 0.18
Lot Dimensions 48x48x165x165
Property Sub-Type Single Family Residence
Source Michigan Regional Information Center (MichRIC)
Property Description
More quaint features about this home include a large and completely fenced in back yard, brick patio, a fire pit area, and a barn. The windows are modern vinyl and the exterior is vinyl siding. There are 2 options to heat this home as well. Other more recent updates done on this home are the roof, main floor bathroom, and water heater. The appliances are in very good condition or hardly used. There is an unfinished basement with the potential of a finished second bathroom.
This lovely home was truly cared for but is being SOLD AS IS. The seller will not be responsible for any additional updates or repairs.
Location
State MI
County Oakland
Area Oakland County - 70
Rooms
Other Rooms Shed(s), Barn(s)
Basement Crawl Space, Michigan Basement
Interior
Interior Features Broadband
Heating Baseboard, Forced Air
Cooling Central Air
Flooring Carpet, Laminate, Wood
Fireplace false
Window Features Window Treatments
Appliance Dishwasher, Disposal, Dryer, Oven, Range, Refrigerator, Washer
Laundry Gas Dryer Hookup, In Basement, Lower Level, Sink, Washer Hookup
Exterior
Exterior Feature Scrn Porch, Other
Fence Fenced Back, Full
Utilities Available Phone Available, Natural Gas Available, Electricity Available, Cable Available, Phone Connected, Natural Gas Connected, Cable Connected, High-Speed Internet
Amenities Available Cable TV, Laundry, Pets Allowed
View Y/N No
Roof Type Asphalt,Shingle
Street Surface Paved
Porch Covered, Enclosed, Patio, Porch(es), Screened
Garage No
Building
Lot Description Level, Sidewalk, Wooded
Story 1
Sewer Public
Water Public
Architectural Style Ranch
Structure Type Vinyl Siding
New Construction No
Schools
School District Avondale
Others
Tax ID 14-26-478-006
Acceptable Financing Cash, FHA, VA Loan, Conventional
Listing Terms Cash, FHA, VA Loan, Conventional






