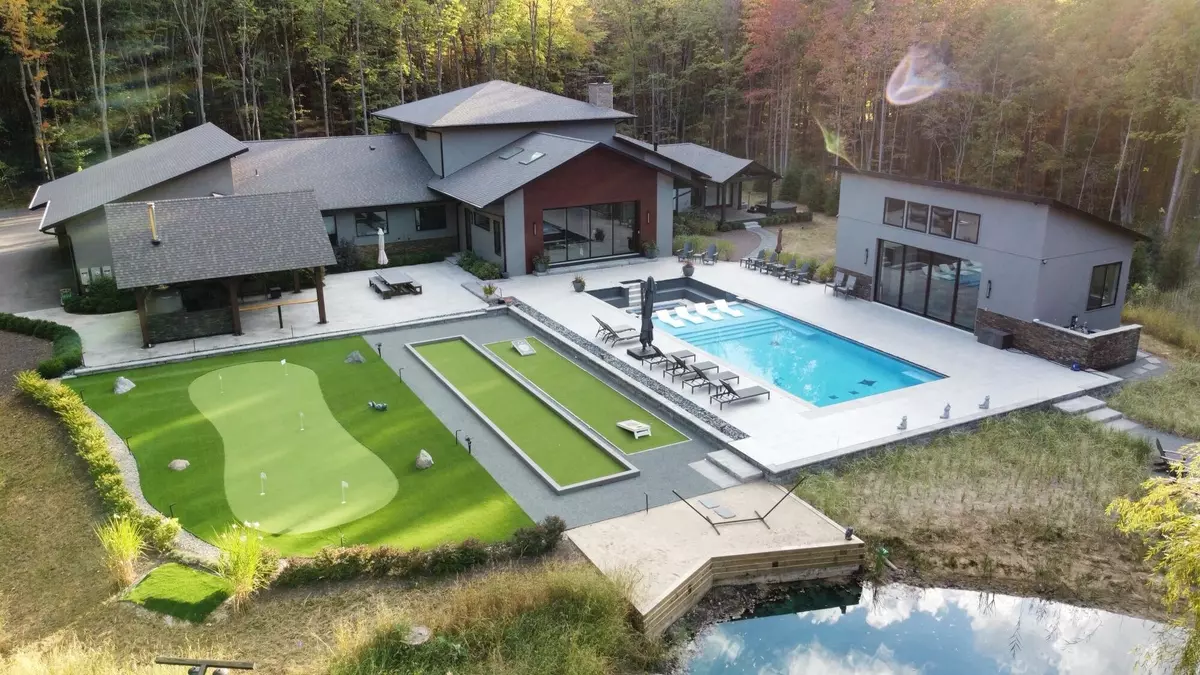
6941 Youngren Road Harbert, MI 49115
5 Beds
5 Baths
5,520 SqFt
UPDATED:
Key Details
Property Type Single Family Home
Sub Type Single Family Residence
Listing Status Active
Purchase Type For Sale
Square Footage 5,520 sqft
Price per Sqft $1,041
Municipality Chikaming Twp
MLS Listing ID 25055998
Style Contemporary
Bedrooms 5
Full Baths 5
Year Built 2023
Annual Tax Amount $18,927
Tax Year 2024
Lot Size 6.770 Acres
Acres 6.77
Lot Dimensions irregular
Property Sub-Type Single Family Residence
Source Michigan Regional Information Center (MichRIC)
Property Description
Location
State MI
County Berrien
Area Southwestern Michigan - S
Direction Red Arrow Highway to Youngren.
Rooms
Basement Full
Interior
Interior Features Ceiling Fan(s), Broadband, Garage Door Opener, Hot Tub Spa, Wet Bar, Center Island, Eat-in Kitchen, Pantry
Heating Forced Air
Cooling Central Air, SEER 13 or Greater
Flooring Carpet, Ceramic Tile, Wood
Fireplaces Number 4
Fireplaces Type Bath, Living Room, Primary Bedroom, Other
Fireplace true
Window Features Insulated Windows,Window Treatments
Appliance Humidifier, Bar Fridge, Built-In Gas Oven, Cooktop, Dishwasher, Disposal, Dryer, Microwave, Oven, Refrigerator, Trash Compactor, Washer
Laundry Laundry Room, Main Level
Exterior
Exterior Feature Other
Parking Features Garage Faces Side, Garage Door Opener, Attached
Garage Spaces 4.0
Pool In Ground
Utilities Available Natural Gas Connected, High-Speed Internet
Waterfront Description Pond
View Y/N No
Roof Type Asphalt
Street Surface Paved
Handicap Access 36 Inch Entrance Door, Covered Entrance
Porch Covered, Patio
Garage Yes
Building
Lot Description Wooded
Story 1
Sewer Public
Water Public
Architectural Style Contemporary
Structure Type Stone,Stucco
New Construction No
Schools
School District River Valley
Others
Tax ID 11-07-0015-0018-03-7
Acceptable Financing Cash, Conventional
Listing Terms Cash, Conventional






