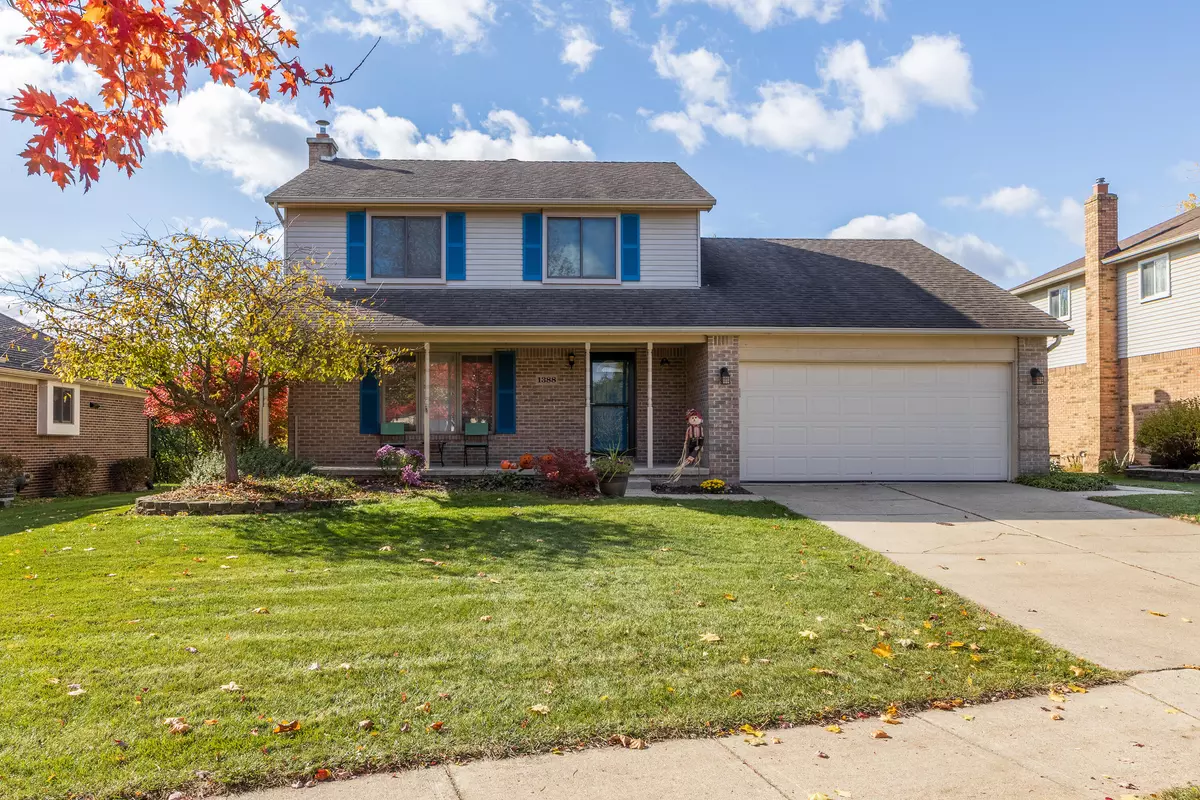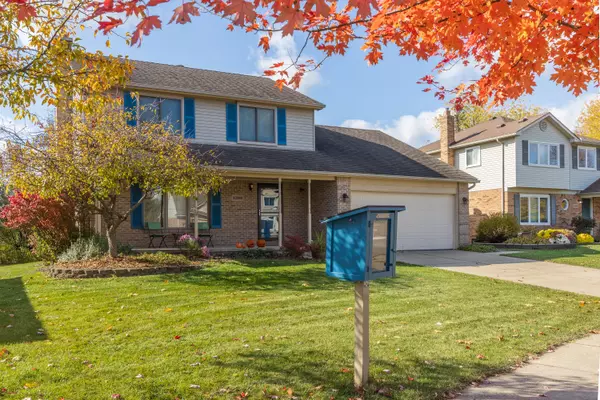
1388 S Hidden Creek Drive Saline, MI 48176
3 Beds
2 Baths
1,665 SqFt
Open House
Sat Nov 08, 1:00pm - 3:00pm
Sun Nov 09, 1:00pm - 3:00pm
UPDATED:
Key Details
Property Type Single Family Home
Sub Type Single Family Residence
Listing Status Coming Soon
Purchase Type For Sale
Square Footage 1,665 sqft
Price per Sqft $240
Municipality Pittsfield Charter Twp
Subdivision Hidden Creek
MLS Listing ID 25056492
Style Colonial
Bedrooms 3
Full Baths 1
Half Baths 1
HOA Fees $275/ann
HOA Y/N false
Year Built 1993
Annual Tax Amount $5,964
Tax Year 2025
Lot Size 0.320 Acres
Acres 0.32
Lot Dimensions 237x98
Property Sub-Type Single Family Residence
Source Michigan Regional Information Center (MichRIC)
Property Description
Location
State MI
County Washtenaw
Area Ann Arbor/Washtenaw - A
Rooms
Basement Full
Interior
Interior Features Ceiling Fan(s), Eat-in Kitchen
Heating Forced Air
Cooling Central Air
Flooring Carpet
Fireplaces Number 1
Fireplaces Type Gas Log
Fireplace true
Window Features Window Treatments
Appliance Dishwasher, Dryer, Oven, Range, Refrigerator, Washer
Laundry In Basement
Exterior
Parking Features Attached
Garage Spaces 2.0
Utilities Available Natural Gas Connected, Storm Sewer, High-Speed Internet
Amenities Available Detached Unit
View Y/N No
Roof Type Shingle
Porch Patio
Garage Yes
Building
Lot Description Sidewalk, Site Condo
Story 2
Sewer Public
Water Public
Architectural Style Colonial
Structure Type Brick,Vinyl Siding
New Construction No
Schools
Elementary Schools Carpenter Elementary School
Middle Schools Scarlett Middle School
High Schools Pioneer High School
School District Ann Arbor
Others
HOA Fee Include None
Tax ID L-12-27-116-064
Acceptable Financing Cash, FHA, VA Loan, Conventional
Listing Terms Cash, FHA, VA Loan, Conventional






