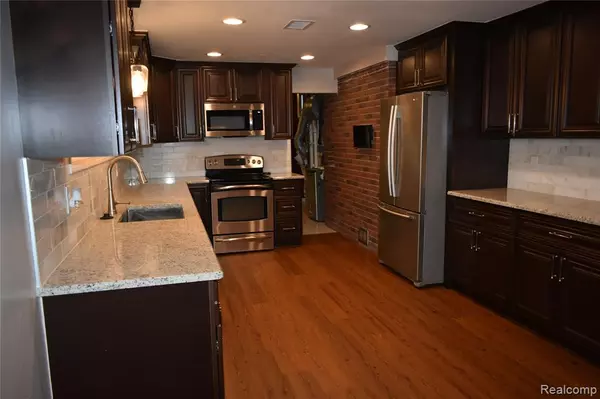
3501 Denson Drive Sterling Heights, MI 48310
3 Beds
2 Baths
2,266 SqFt
UPDATED:
Key Details
Property Type Single Family Home
Sub Type Single Family Residence
Listing Status Active
Purchase Type For Sale
Square Footage 2,266 sqft
Price per Sqft $127
Municipality Sterling Heights City
Subdivision Sterling Heights City
MLS Listing ID 20251051356
Bedrooms 3
Full Baths 2
Year Built 1971
Annual Tax Amount $3,885
Lot Size 0.690 Acres
Acres 0.69
Lot Dimensions 100X300
Property Sub-Type Single Family Residence
Source Realcomp
Property Description
Location
State MI
County Macomb
Area Macomb County - 50
Direction N of Metro Parkway and W off Ryan
Rooms
Basement Slab
Interior
Heating Forced Air
Fireplaces Type Living Room, Gas Log
Fireplace true
Appliance Washer, Refrigerator, Range, Microwave, Dryer, Disposal, Dishwasher
Laundry Main Level
Exterior
Exterior Feature Fenced Back, Patio
Parking Features Attached
Garage Spaces 2.0
View Y/N No
Roof Type Asphalt
Garage Yes
Building
Story 1
Structure Type Brick
Schools
School District Warren
Others
Tax ID 1019427015
Acceptable Financing Cash, Conventional, FHA, VA Loan
Listing Terms Cash, Conventional, FHA, VA Loan






